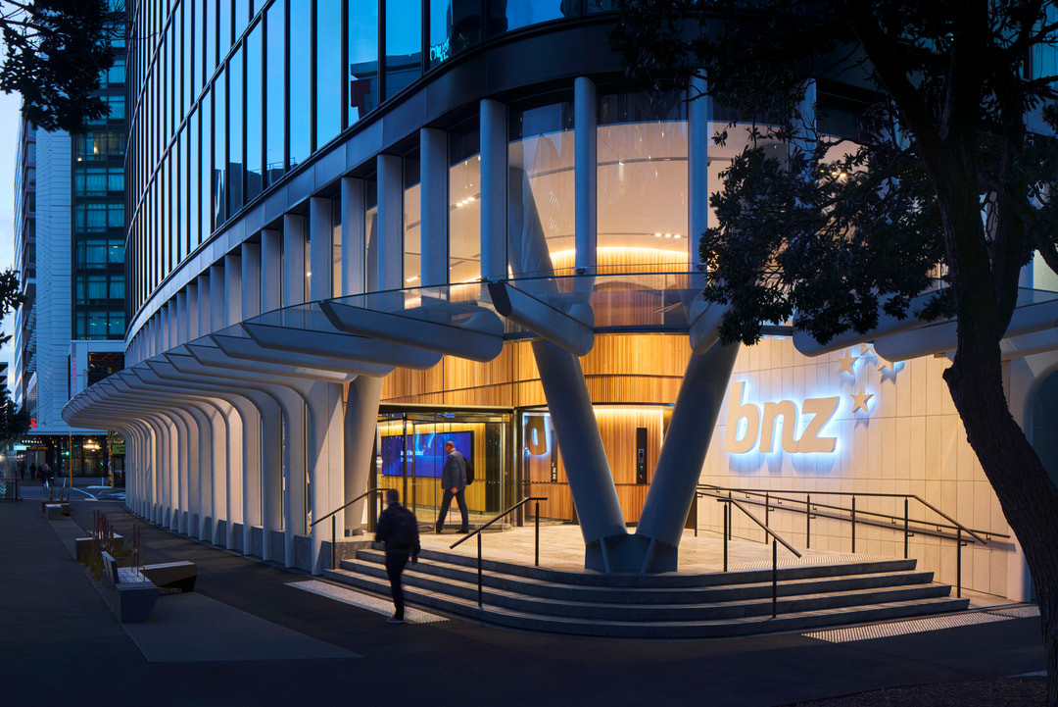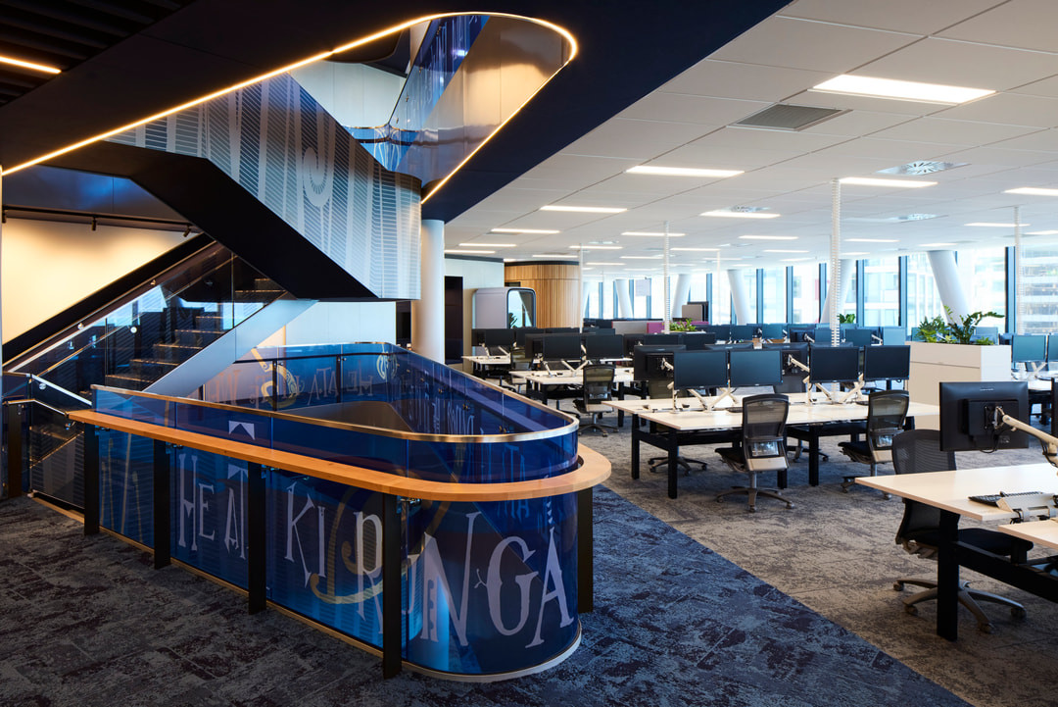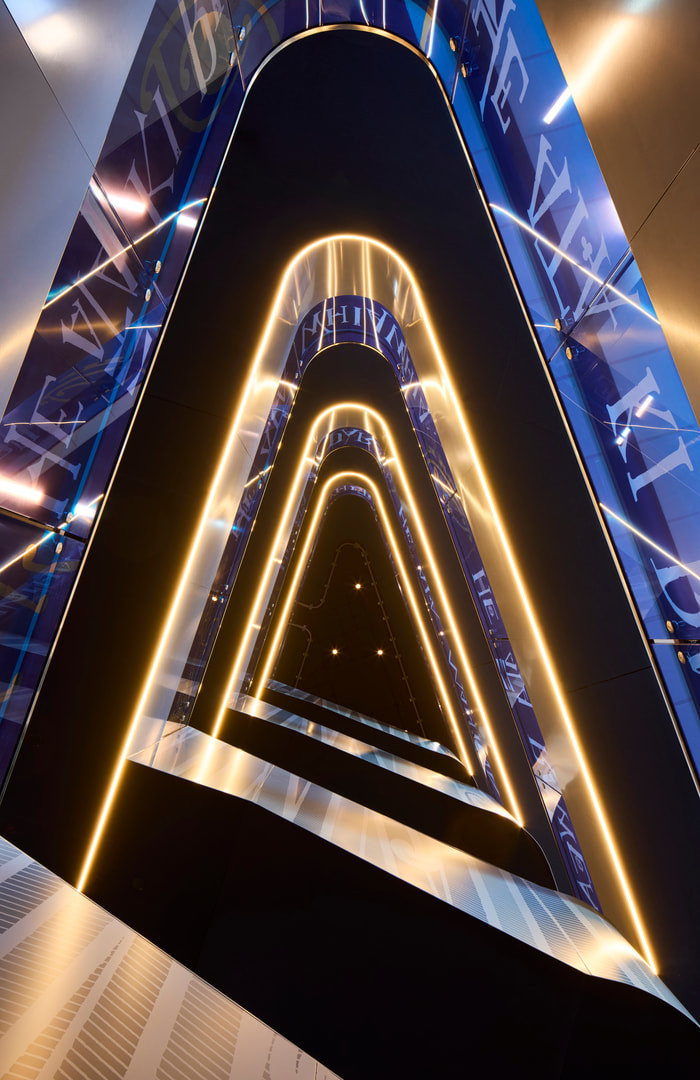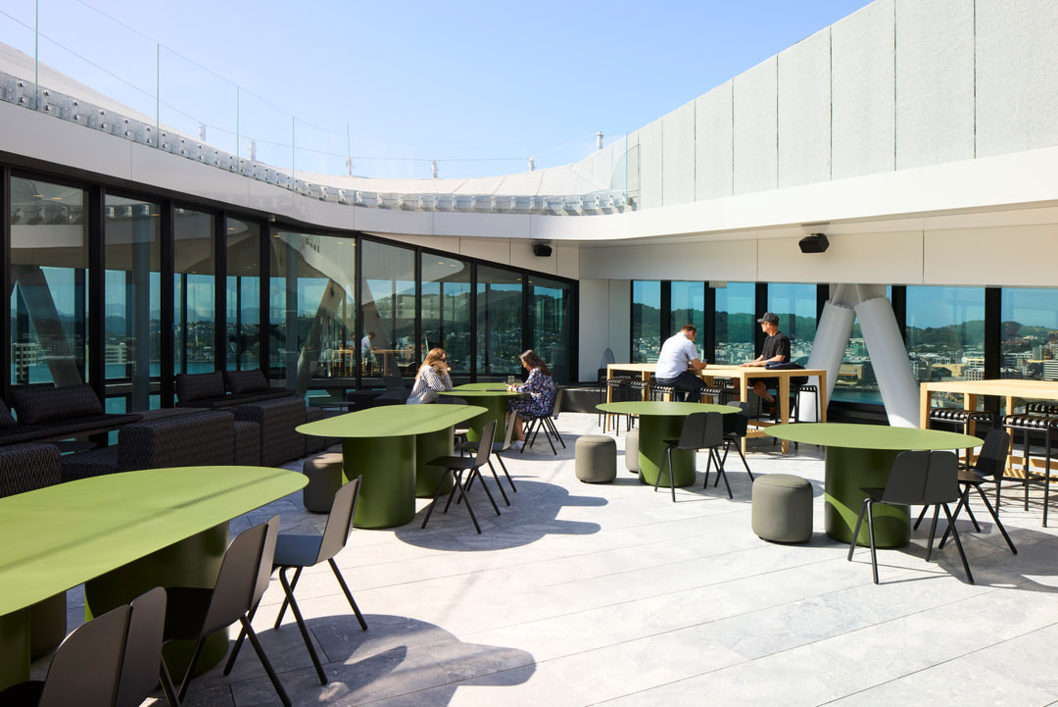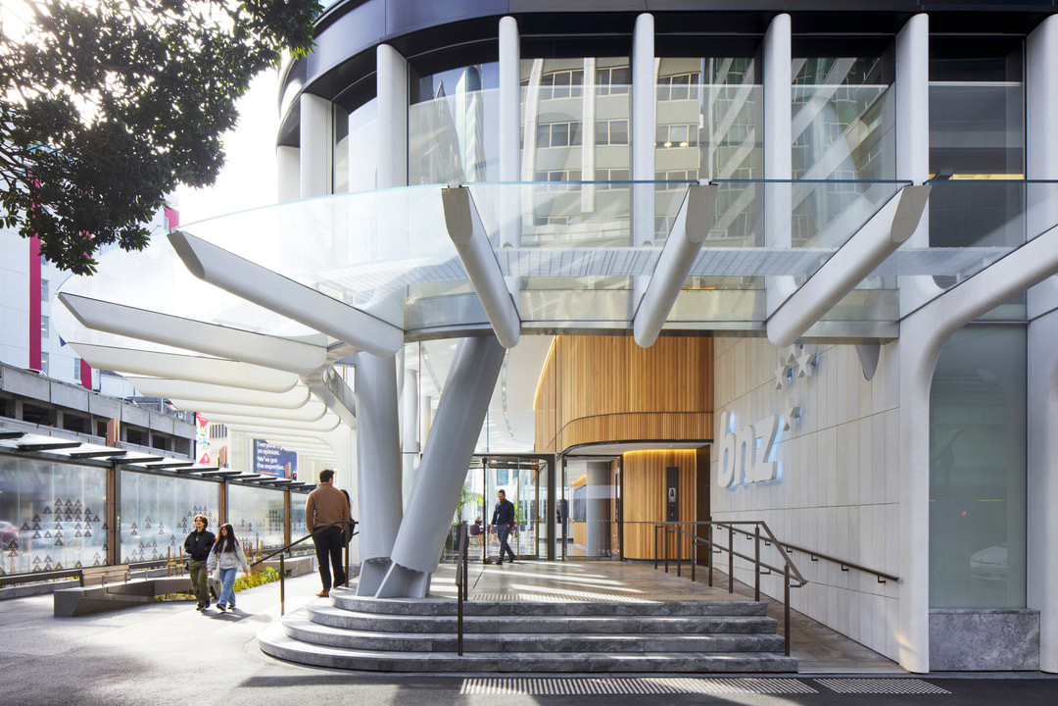
BNZ Place - Wellington
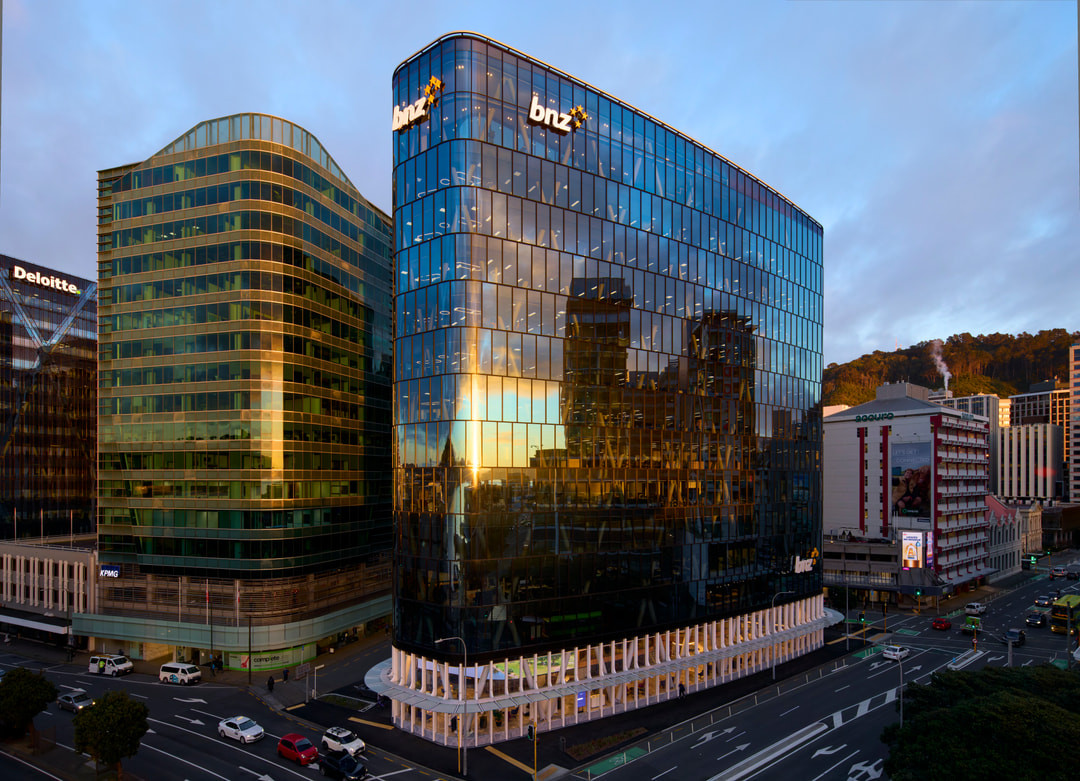
Project Overview
Following the damage to BNZ’s main offices on Waterloo Quay during the Seddon and Kaikōura earthquakes, staff were dispersed across several temporary sites. A return to a unified headquarters in the capital became a priority.
Their new home - a 6 Star Green Star rated development and winner of the 2025 NZIA Commercial Architecture Awards - stands as one of the most seismically advanced buildings in New Zealand. Built on base isolators, the structure is engineered to remain operational and avoid major damage in a 1-in-500-year seismic event.
Unique Project Requirements
Metro Glass supplied and installed the ground floor and mezzanine facade panels, the external glass canopy and internal and rooftop balustrades.
The facade panels were structurally glazed to aluminium "finger frames", mechanically fixed to the precast columns to create a seamless, frameless look. The double volume main entrance and canopies were also structurally glazed on site, ensuring absolute precision and visual consistency across the entire building envelope.
Inside, the design draws on themes of navigation, landform and seascape. Key circulation pathways guide visitors upward through the building toward the sky. Metro Glass supplied all internal balustrades, including those lining the open rooftop oculus, with sweeping views across the hills encircling Wellington Harbour.
Installation Challenges - Facades, Canopies & Main Entrance
Very large glass panels + restricted CBD access
Wellington’s narrow, high traffic streets limited the use of specialised lifting equipment. Careful planning, traffic management and strict health and safety controls were essential to ensure safe, accurate execution.Early, collaborative engineering
Close engagement between the developer, architects and Metro’s engineering team around the structurally glazed elements meant the onsite execution was seamless. Significant behind-the-scenes coordination - design development, factory production, logistics (including ferry movements from Christchurch), and integration with other subcontractors - was critical and demonstrated the strength of our nationwide capability.Precision drilled precast “hockey stick” columns
Pre-drilling off site allowed for exact alignment with the "finger frames" and ensured efficient onsite installation.Innovative "finger frame" system:
The facade’s “finger frame” design is believed to be a first for Wellington and potentially for New Zealand.Crystal clear aesthetic
The developer specified Metro’s Clear Vision glass throughout the frameless elements to eliminate the green tint of standard float glass and highlight the premium interior finishes and feature diagrids.
