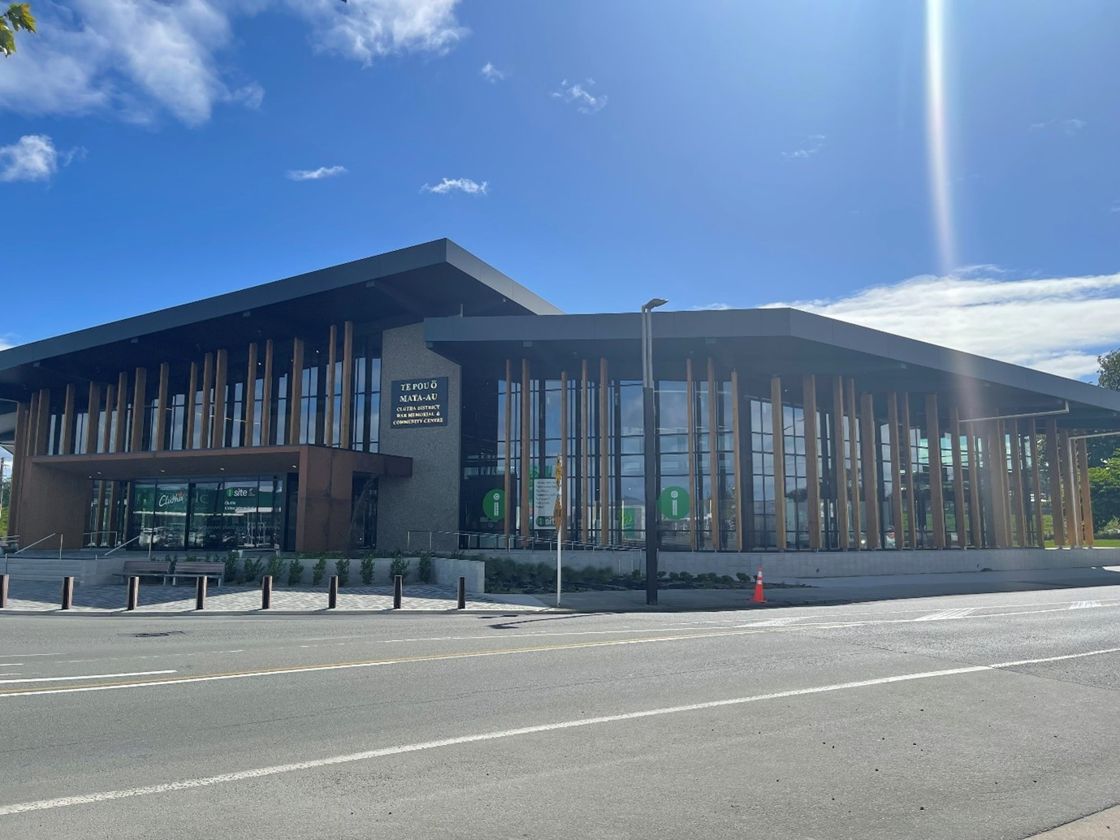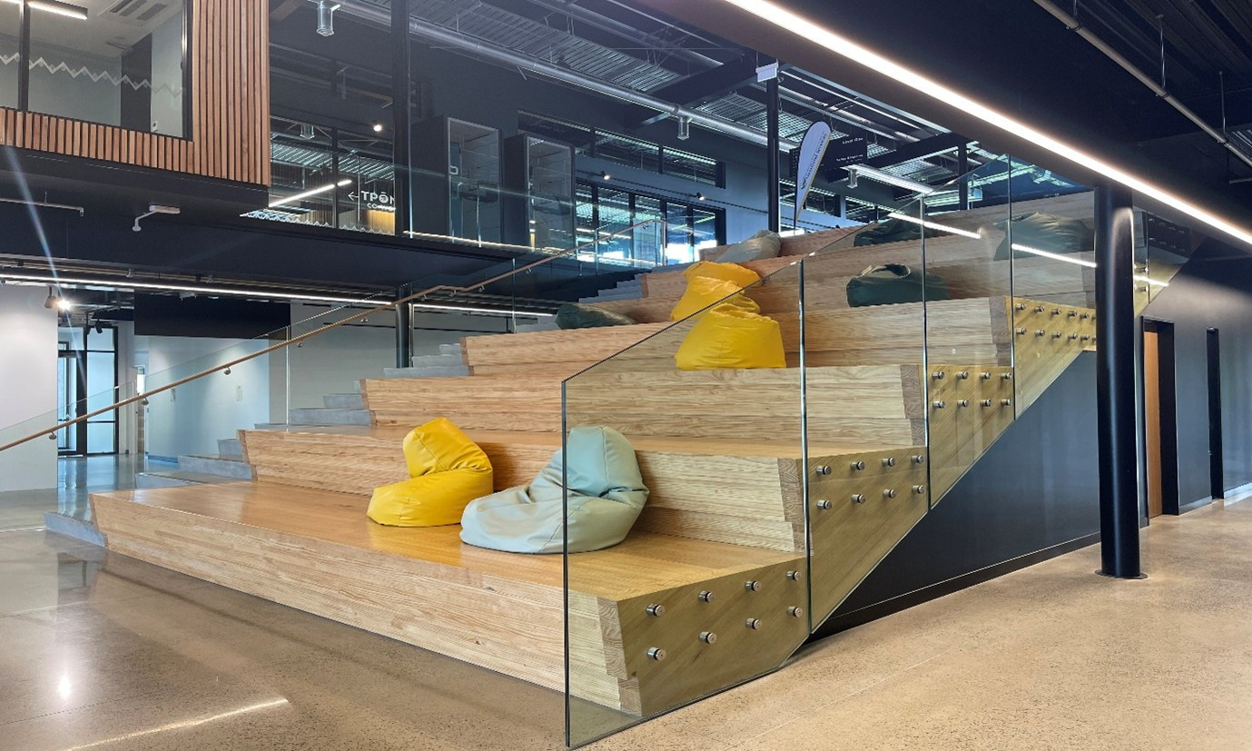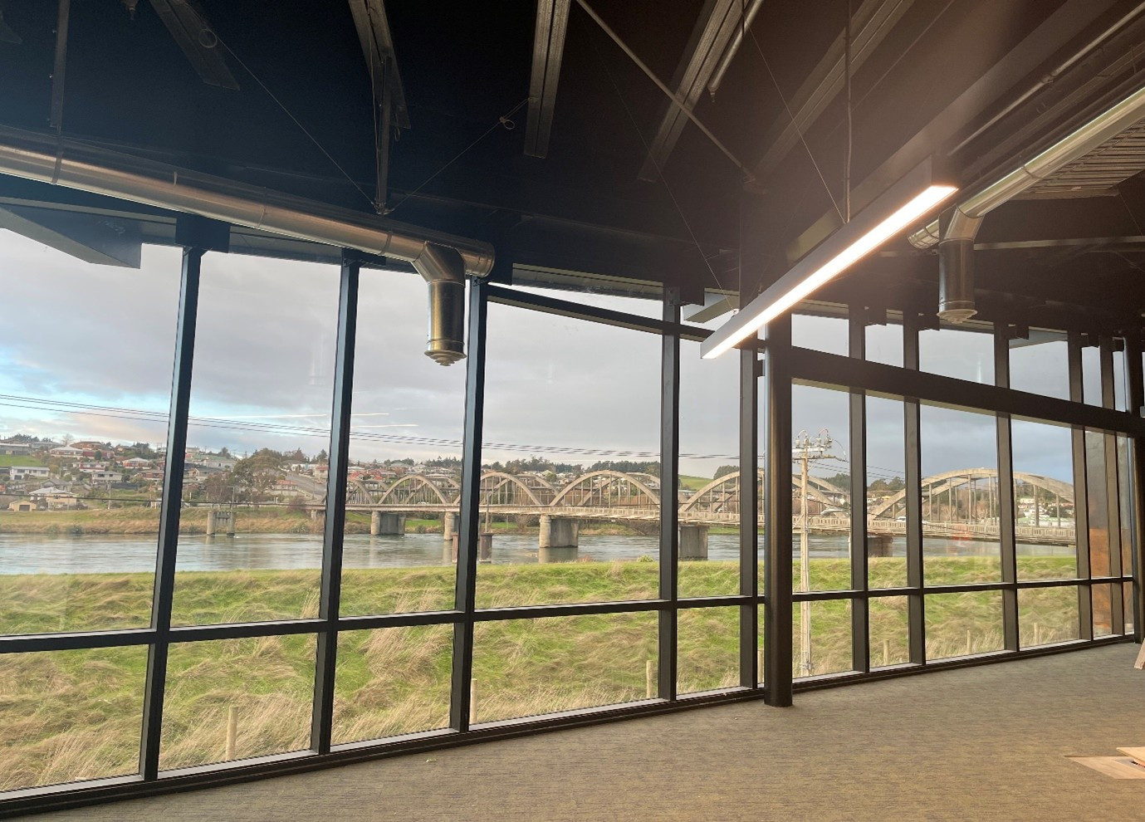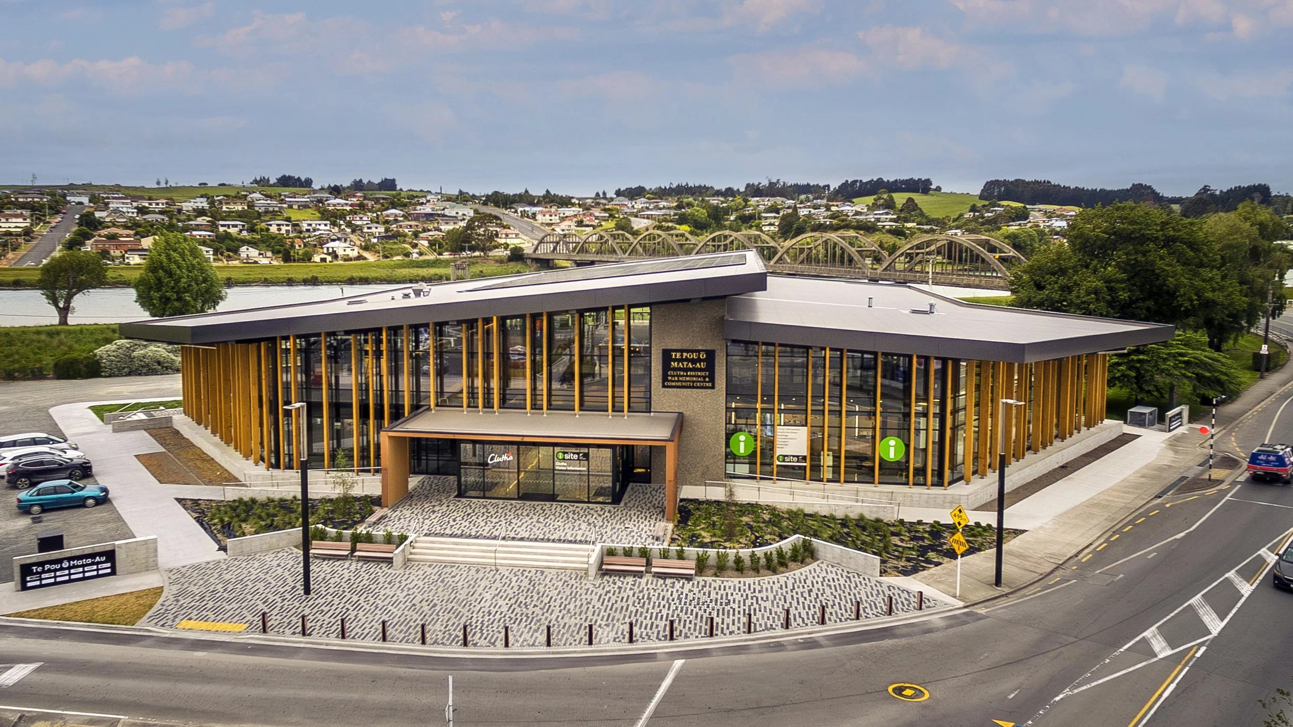
Te Pou Ō Mata Au - Clutha District War Memorial & Community Centre
-
ClientClutha District Council
-
Completed2023
-
Products
-
Glass Types
-
Architect
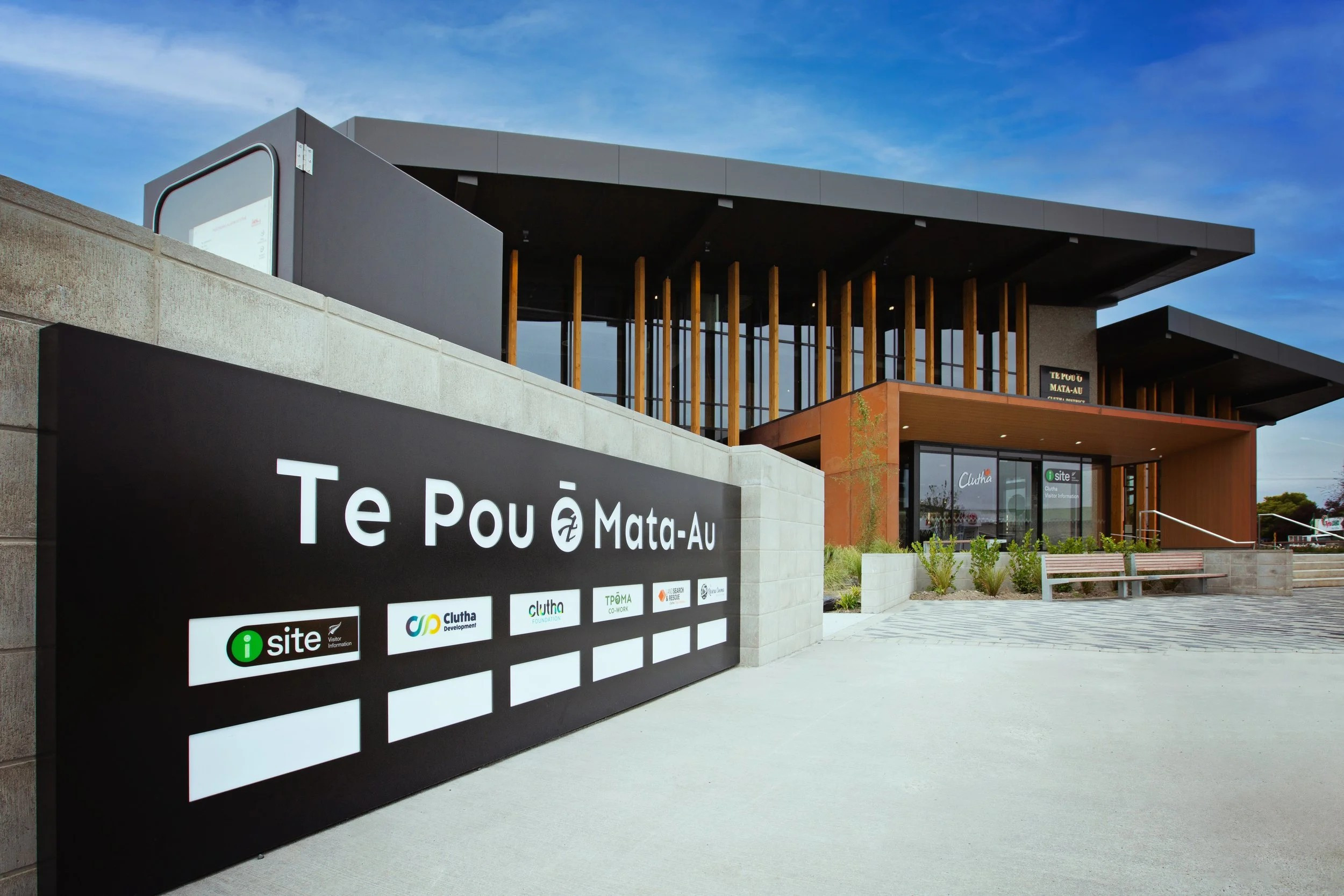
Project Overview
The architectural vision called for extensive use of high performance glazing systems to frame communal spaces, provide weather protection, and maximise natural daylight while maintaining a strong thermal envelope.
Metro Performance Glass contributed a carefully specified glass package that included Low E coated IGUs and laminate safety glass, delivering both energy efficiency and compliance with safety codes. Internally, the use of acoustic and laminated safety glass in framed partition systems supported quiet, secure spaces for council operations and community engagement.
Unique Project Requirements
Key to the success of the project was the seamless integration of glazing into the building’s modern façade and internal environments. Expanses of curtain wall and feature glazing were fabricated to exacting standards, enabling crisp sightlines and enduring visual clarity. Glass selection also enhanced the building’s passive solar performance, contributing to long term sustainability goals and a welcoming civic atmosphere.
At the core of the façade design, Metro Xcel™ Low E double glazed units were utilised in both float and 8.38mm laminated configurations, delivering high thermal performance and acoustic control across external elevations. The Xcel™ Low E coating ensures year round comfort through reduced solar heat gain and improved insulation, aligning with the project’s sustainability goals and South Otago’s climate requirements.
Internally, clear-on-clear IGUs were supplied for framed partition systems, supporting privacy and acoustic separation while maintaining visual continuity.
To address safety critical areas, 21.52mmSafeLite™ STF (SentryGlas®) laminate was specified to internal balustrades and landings, enhancing fall protection and without compromising light transmission or the project’s modern visual language.
A combination of 10.38mm laminated, and 5mm, 8mm, and 10mm toughened glass was supplied to various interior applications including space dividers, splashbacks, and joinery elements. Each element was fabricated to precise tolerances, ensuring compliance with AS/NZS 2208 and NZS 4223 for safety glazing and 6mm mirror glass was installed in bathrooms and dressing areas, using safety backed film and edge protection.
All products were manufactured in accordance with AS/NZS 2208, NZS 4223, and Metro’s internal quality systems. From digital printing to lamination, every unit underwent comprehensive inspection and testing to meet project expectations.
