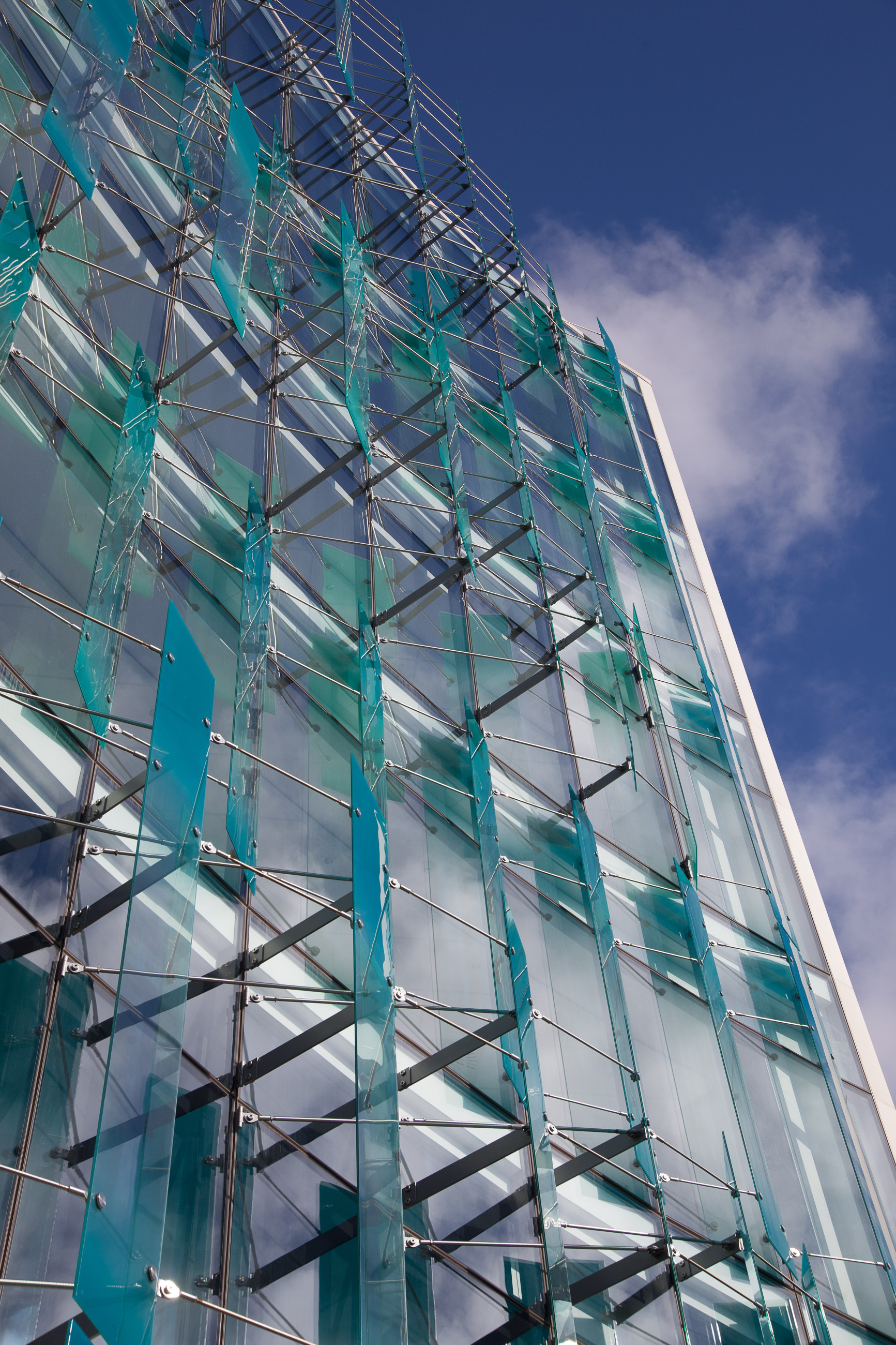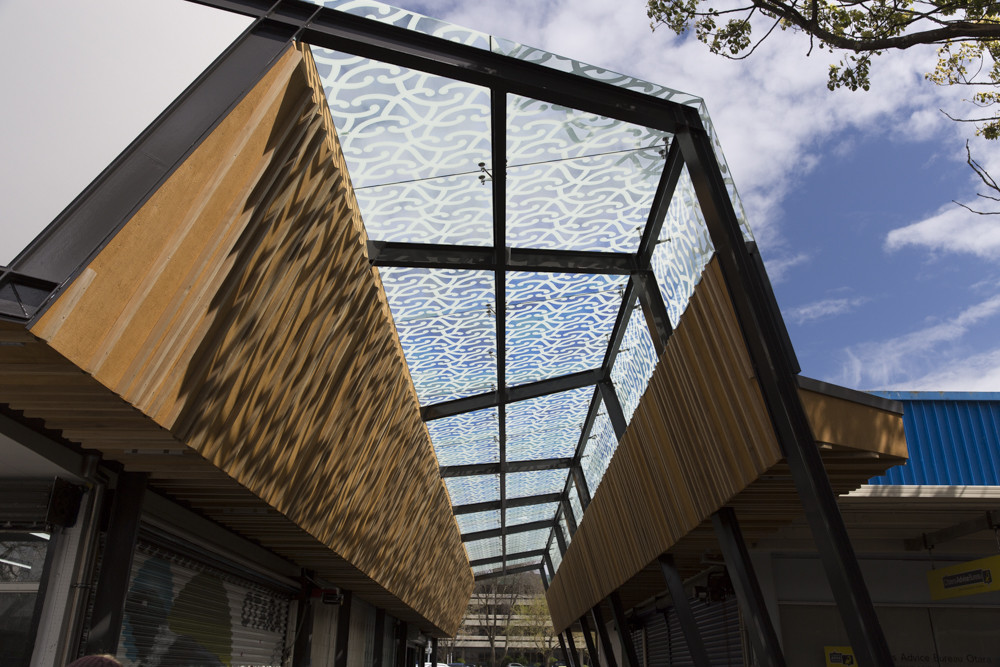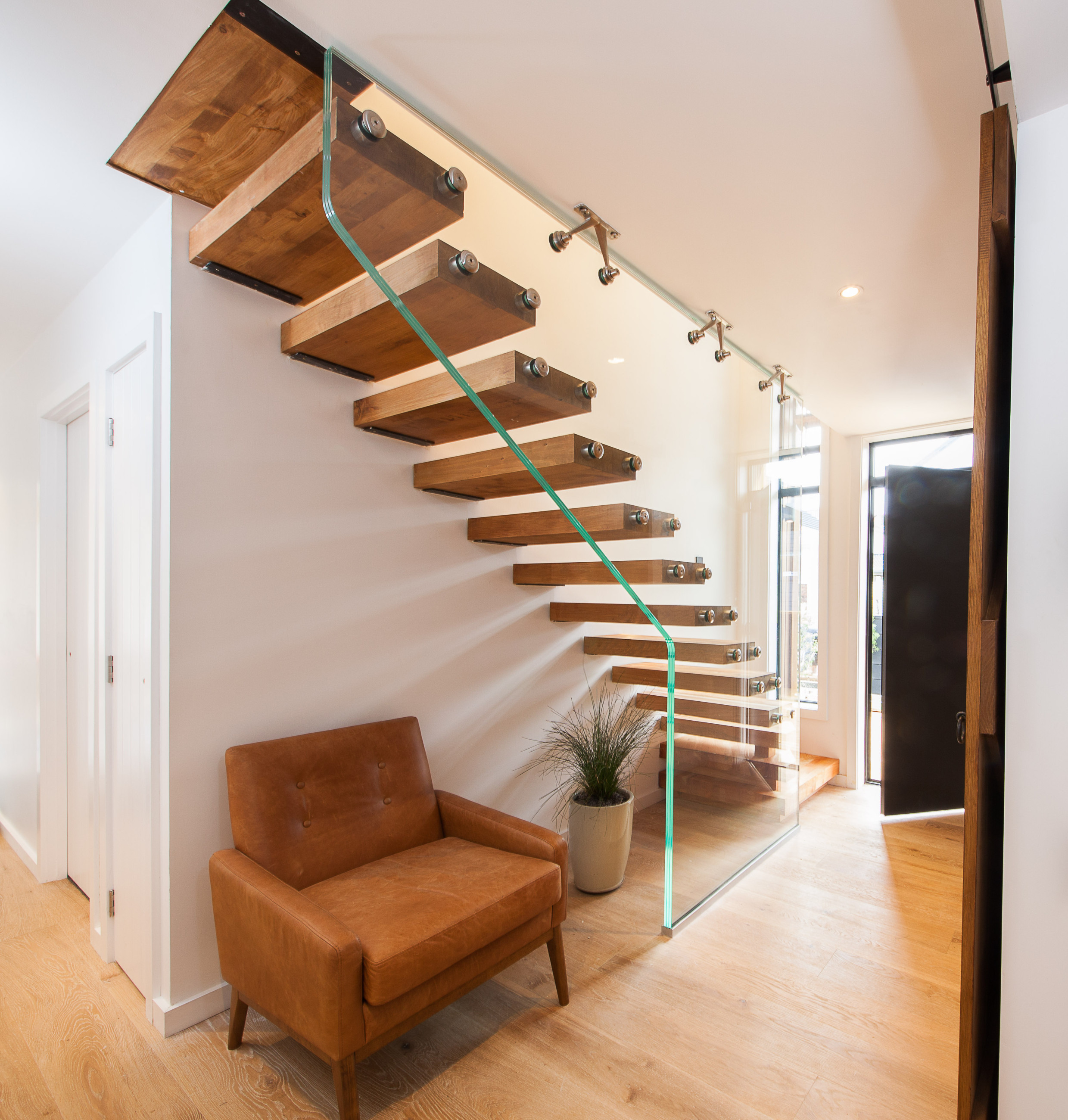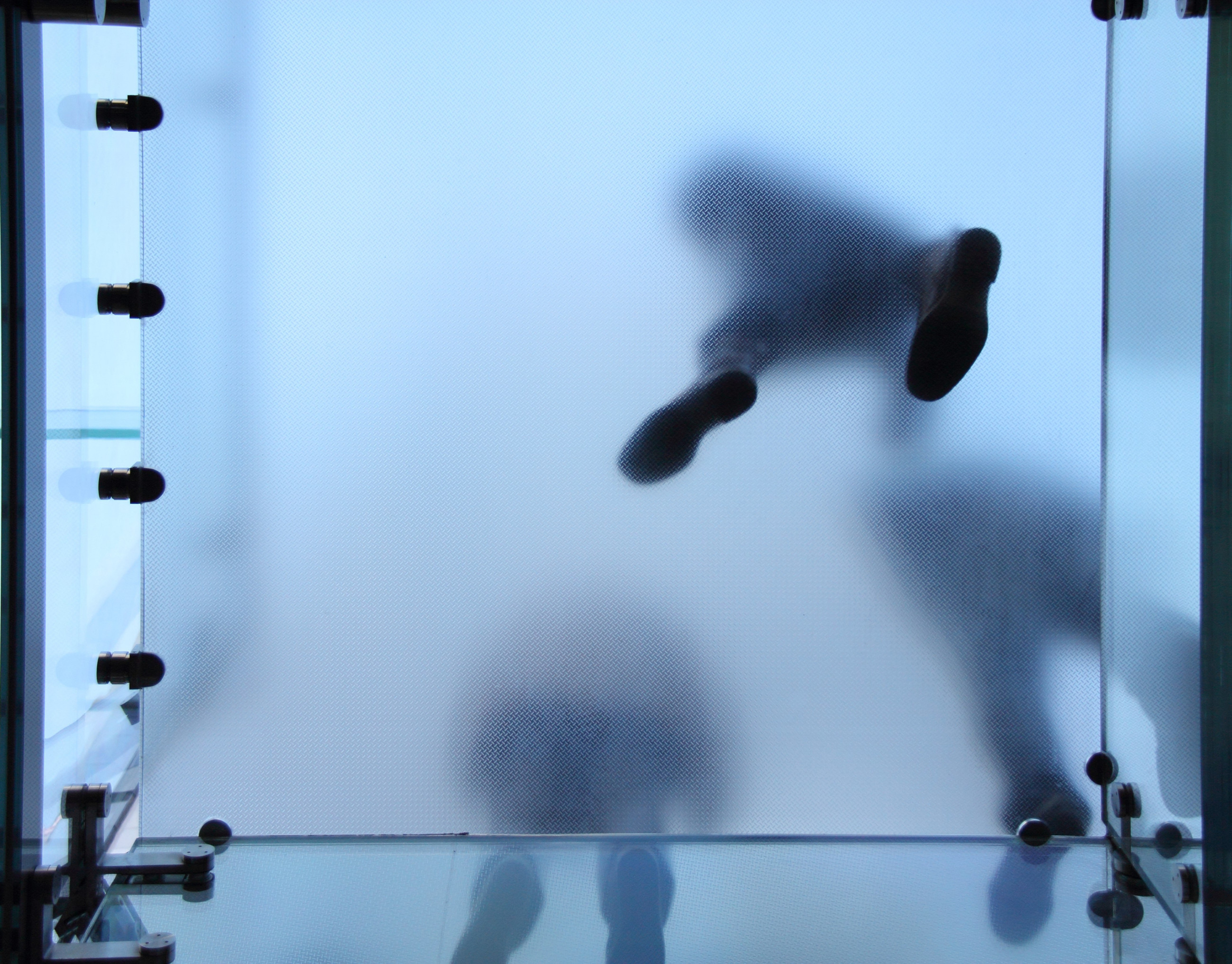Important notes prior to Specific Design PS1 requests
PS1 Completion Time - It may take up to 5 working days for our team to review your Specific Design PS1 request. After the review is done, all the required details have been received and the compliance document quote has been accepted, the PS1 document will take a further 3-6 weeks to complete.
From mid November 2024 specific design PS1 documents will be subject to a compliance document fee at the time they are completed/issued. This compliance document fee can be credited/discounted against the associated glass order for the project, by including the unique PS1 reference number at the time the glass is ordered.
If you have any questions about the compliance document fees, or any other PS1 queries please email technical@metroglass.co.nz
Choose from the four PS1 options below
Metro Glass has four Specific Design Producer Statements (PS1s) to choose from, Vertical Glazing, Sloped Glazing, Specific Design Balustrade and Glass Floors - please note that Specific Design PS1 requests may incur additional design fees.
Where possible we recommend selecting/specifying glass & glazing from NZS4223 or using our standard design installation details, as compliance documents for these options are currently available free of charge.
Specific Design Producer Statement documents will only be provided to architectural and/or building construction drawings specifying Metro Performance Glass glazing systems.
Please see the notes in the ''Before you start" tab for more guidance.
Before you start
Before starting your PS1 request, please make sure you have as much of the required information and detail available as possible:
Project details (project name, address, owner/developer, client/designer).
Building Consent Authority (drop-down list provided).
Site design windload/windzone (for exterior applications).
Preferred installation system/detail.
Confirmation if the glass is providing safety from a fall of greater than 1m.
Installation drawings (plan, elevation, and typical installation/section detail).
Any special performance or aesthetic requirements.
Please note: that Metro Performance Glass has implemented a policy of only providing specific design producer statement documents against architectural and/or building construction drawings specifying Metro Performance Glass glazing systems.
Aimed at achieving compliant construction and risk mitigation for relevant stakeholders on a site-specific basis, additional benefits foreseen include:
Reduced time required to mark-up PS1 drawings supplied with alternative details shown.
Clean drawing set submitted to council for consent processing.
Consistent detailing across drawings and thereby reduced potential for mistakes and re-work / re-design).
This policy will be implemented, starting with Metro Performance Glass systems which already have CAD & PDF details readily available (typically downloaded from our website) and being expanded as further system details are made available.
If you have any other questions or different specific design requests, please them send to:
technical@metroglass.co.nz
Which form should I use?
Please refer to the guidance notes below when selecting which PS1 request form to complete:
Vertical Glazing
Interior or exterior vertical glass (doors and windows), up to 15° from vertical.
Please note: vertical glazing in accordance with NZS4223 does not require a PS1 document. Where glass is specified to NZS 4223, a glass design statement will be issued as a pathway to compliance because:
Glass to NZS4223 is cited as part of acceptable solution B1/AS1 (section 7.0 Glazing).
Section 19 of the New Zealand Building Act states that all Building Consent Authorities (BCA’s) must accept a design based on an acceptable solution.
If a PS1 is still required for the glass elements specified from NZS4223, Metro can issue a PS1 but please note the following:
Producer statements may incur additional engineering design fees.
Producer statements have no statutory status under the Building Act 2004.
As they have no statutory or formal status, accepting producer statements is discretionary for BCAs.
The time taken to provide a Specific Design PS1 is typically longer than the time taken to provide a design statement.
A PS1 statement requires the minimum inspection level to be recorded – this is likely to increase project compliance costs, as NZS4223 does not require this minimum inspection level.
Sloped glazing
Interior or exterior sloped glass greater than 15° from vertical.
Sloped glass includes:
Skylight/roof light panels.
Spider mounted canopies.
2, 3 & 4 edge supported canopies.
Tie-rod canopies.
Specific design balustrade
Balustrades on buildings greater than 10m tall.
Balustrades on buildings less than 10m tall but not designed to NZS3604 or NZS4229.
Balustrades & pool fences on buildings requiring specific engineering design wind pressures.
Balustrades & pool fences with fixing details that do not match those shown in our Metroview® balustrade range.
Balustrades & pool fences where the desired options are not available in the standard PS1 request system.
Specific design glass floor
Horizontal glass panels not forming part of the weathertight boundary of the building/structure. They are typically internal applications, designed to be walked on and can be internal non-trafficable areas, or exterior decks as well.
NOTE: roof panels (forming the weathertight boundary) are not regarded as glass floors, even if they are horizontal – please use the Sloped Glazing PS1 Request Form
If you are unsure which request form to complete, or have any questions at any stage of the request process please contact Metro Performance Glass Technical Department:
technical@metroglass.co.nz
Please note that Metro Performance Glass has implemented a policy of only providing specific design producer statement documents against architectural and/or building construction drawings specifying Metro Performance Glass glazing systems.
Aimed at achieving compliant construction and risk mitigation for relevant stakeholders on a site-specific basis, additional benefits foreseen include:
Reduced time required to mark-up PS1 drawings supplied with alternative details shown.
Clean drawing set submitted to council for consent processing.
Consistent detailing across drawings and thereby reduced potential for mistakes and re-work / re-design).
This policy will be implemented, starting with Metro Performance Glass systems which already have CAD & PDF details readily available (typically downloaded from our website) and being expanded as further system details are made available.




