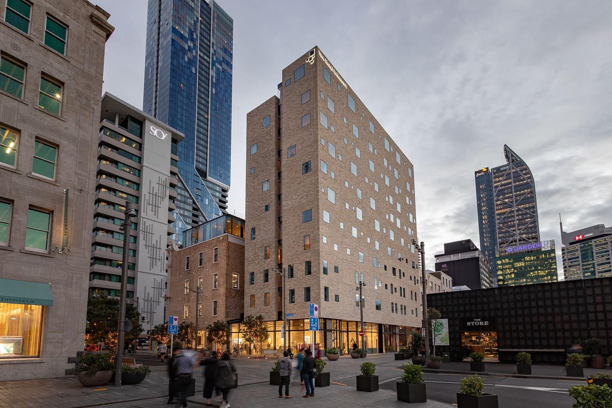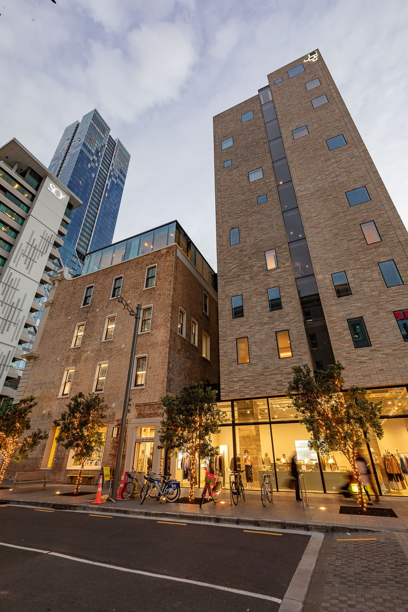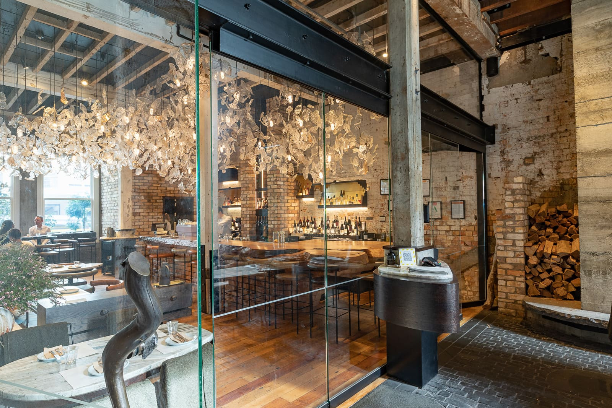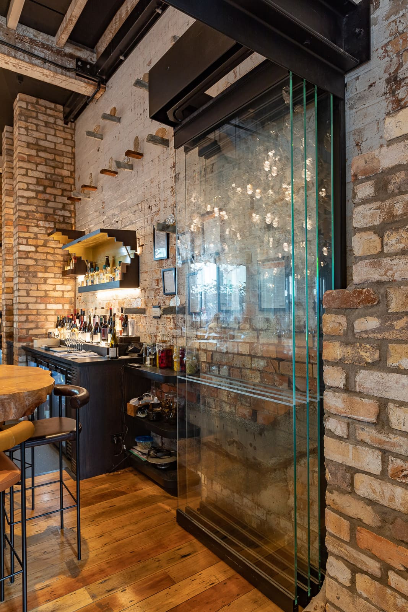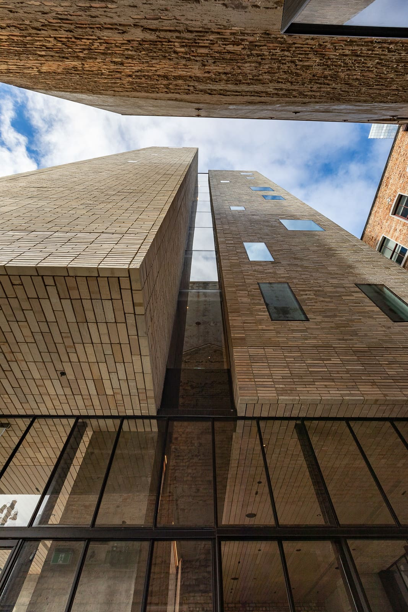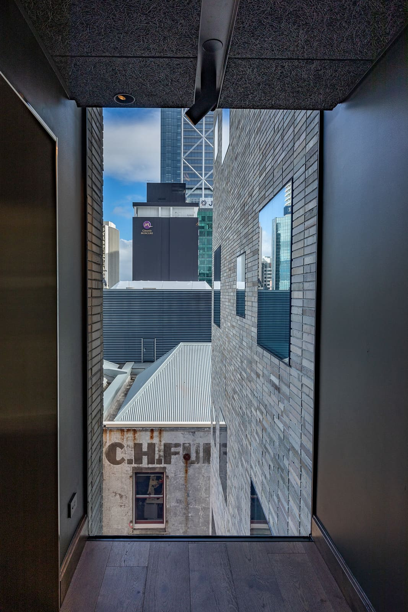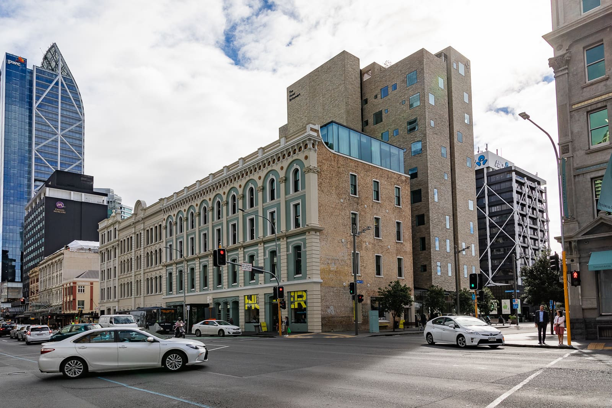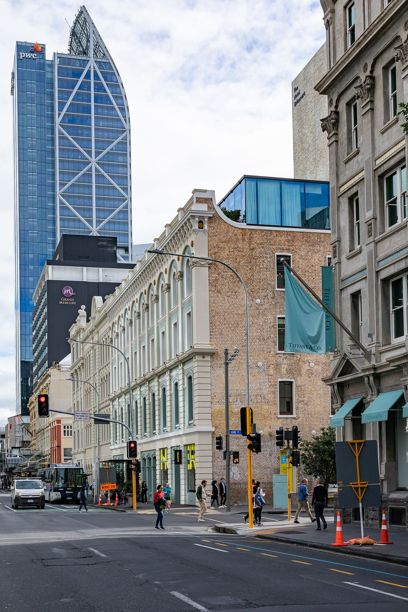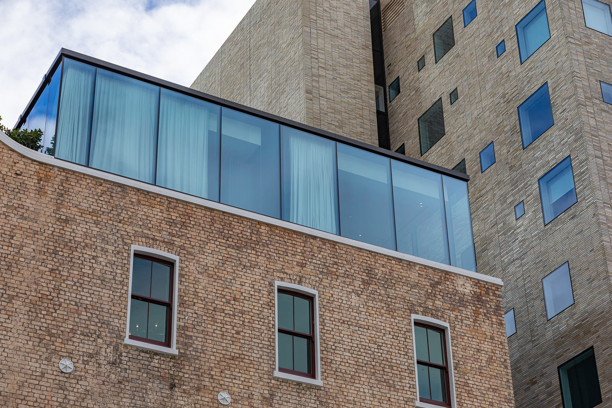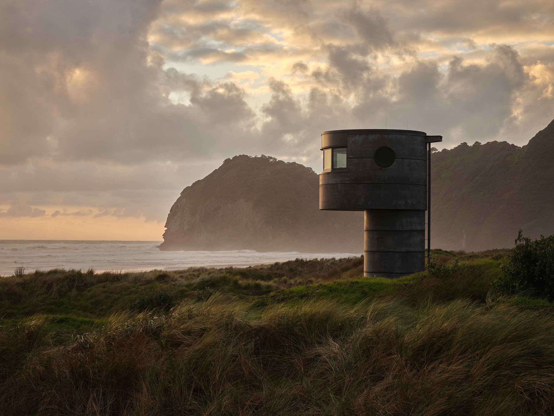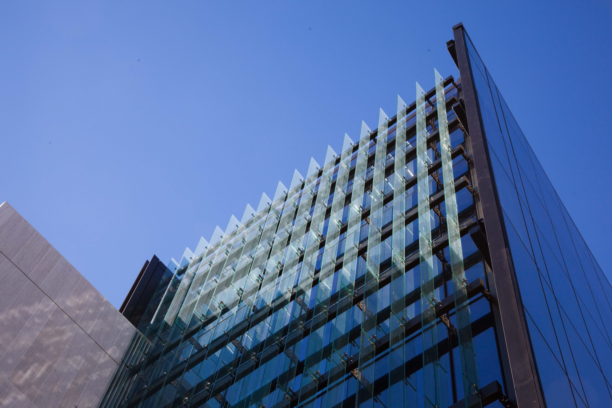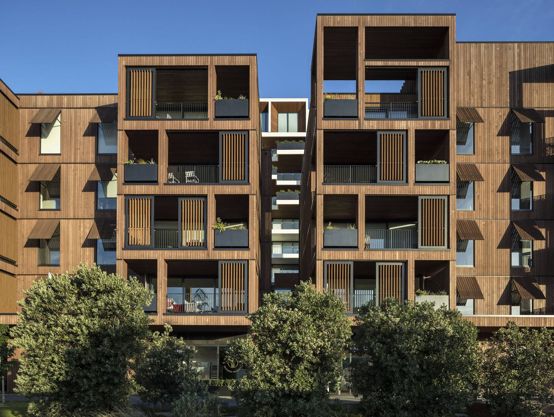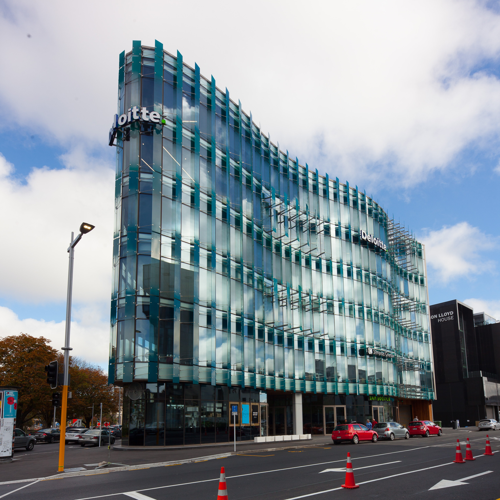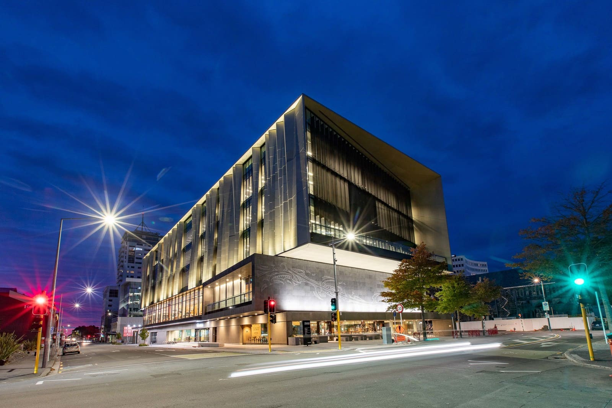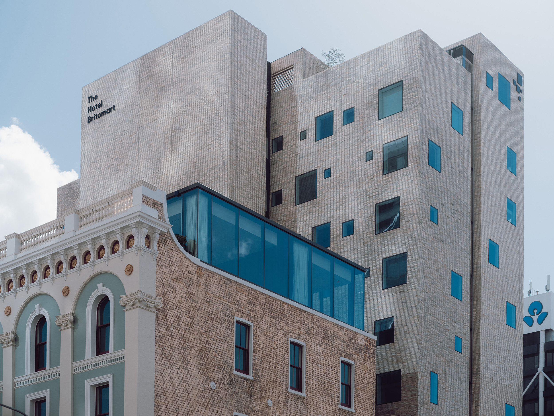
Hotel Britomart - Auckland
-
ClientThe Hotel Britomart
-
Completed2020
-
Products
-
Glass Types
-
Architect
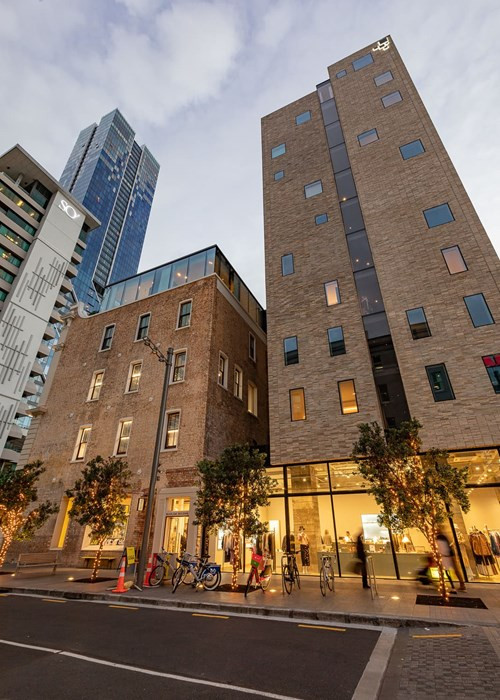
Project Overview
The Hotel Britomart is part of the regeneration projects in the Britomart Precinct. The three areas of the building in which Metro contributed to glass, glazing design, fabrication, and installation, were the pavilion, corridor strip windows, and lobby's internal fit-out.
The frameless glass Pavilion on top of the building is designed to look like a transparent glass box, providing extraordinary views of the harbour and cityscape. The corridor strip windows essentially present as a continuous pane of glass running the entire height of the 10-story building. Lobby and bar glass and glazing design consists of frameless pivot & bi-folding door systems. In these areas, Low Iron glass was utilised to open the space up even with the doors closed.
Unique Project Requirements
Significant exposure to morning and afternoon sun while also being situated on the roof of a heritage building posed a design challenge. The double glazing units were designed to meet the solar and thermal performance requirements while being as clear as possible.
The corridor glazing required coordination with the pre-cast team to ensure a seamless internal and external view.
