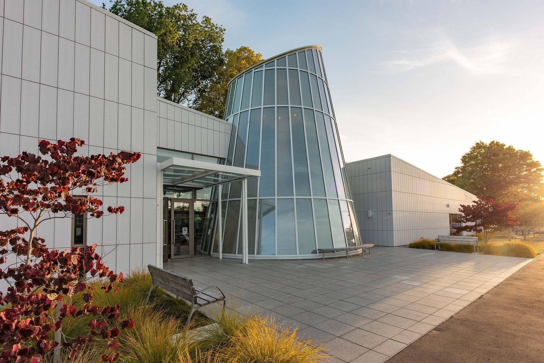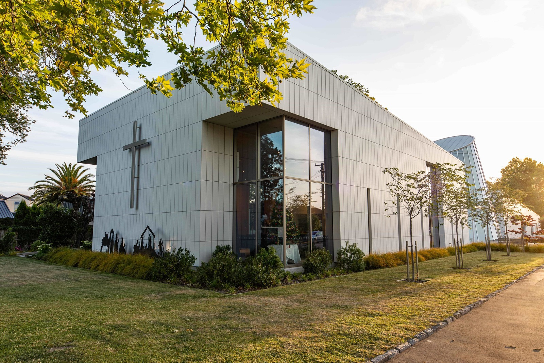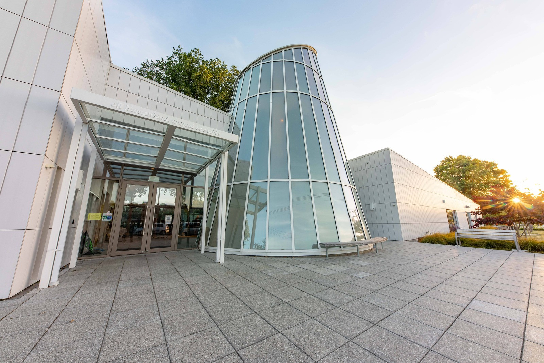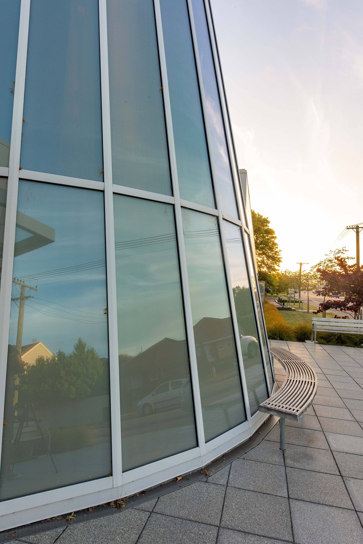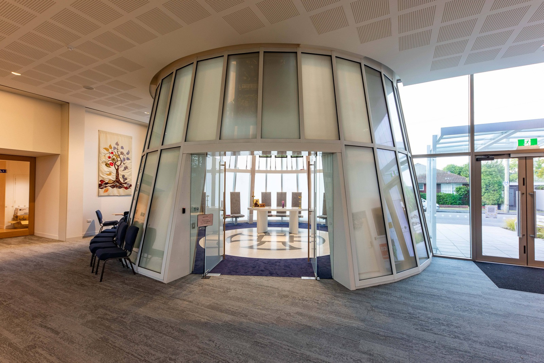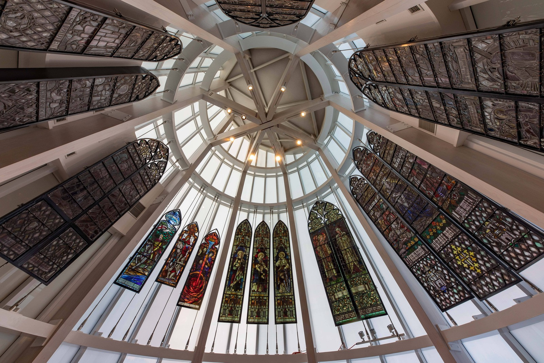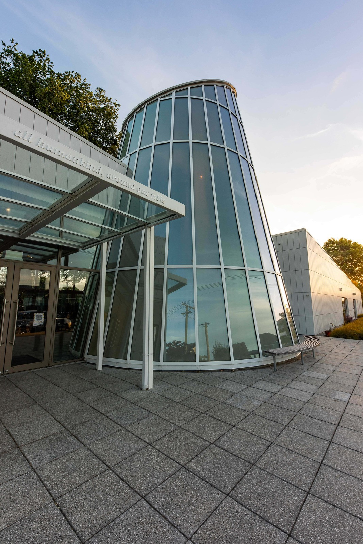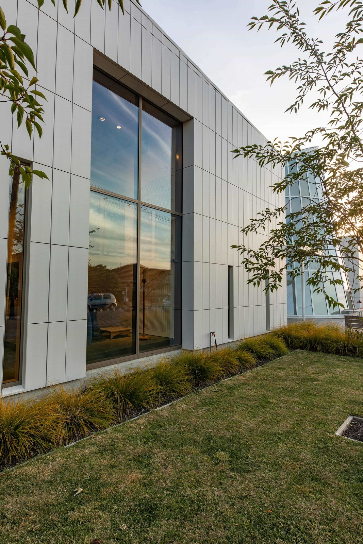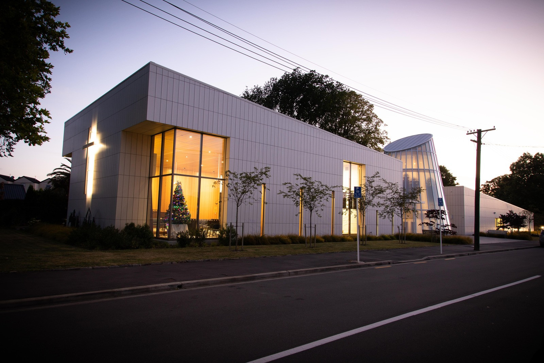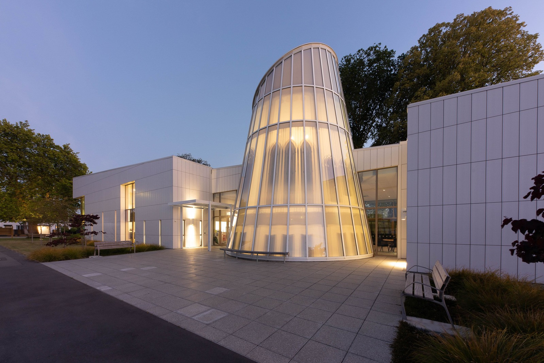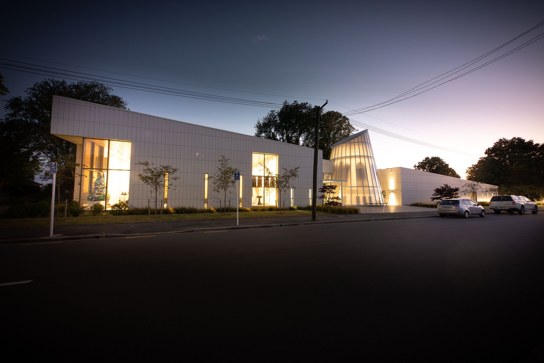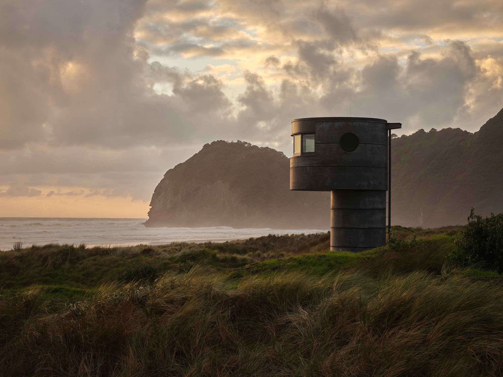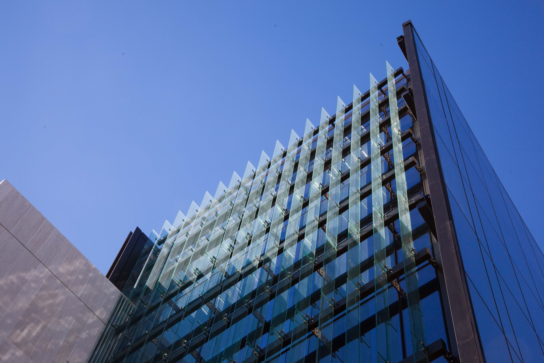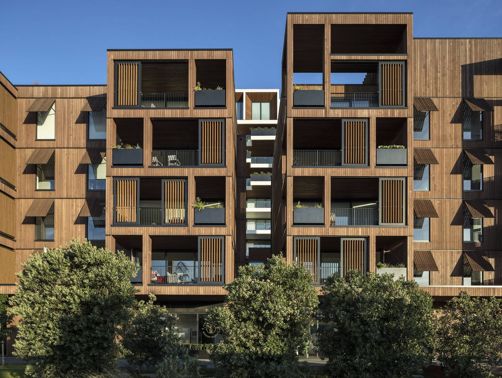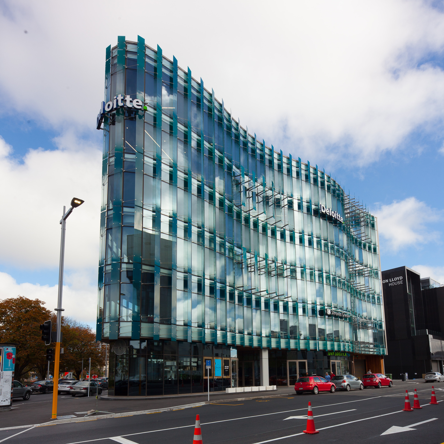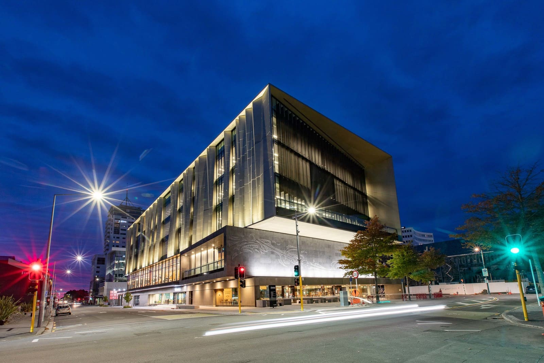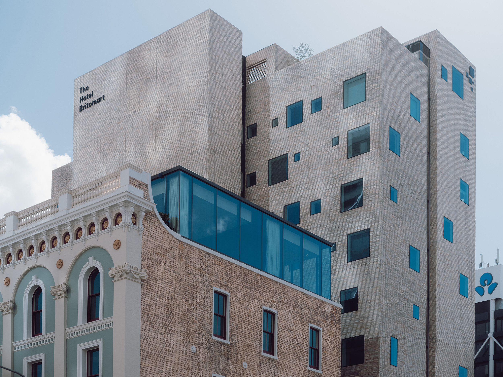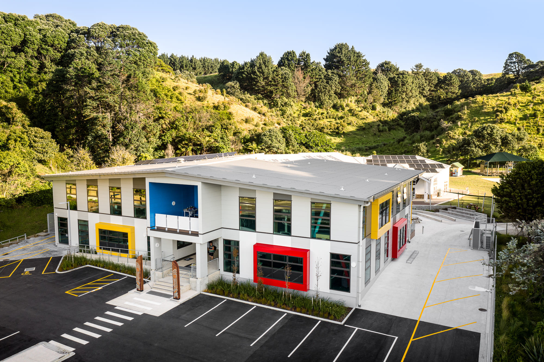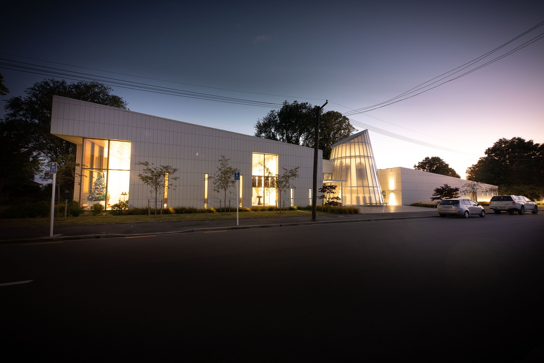
All Souls Church - Christchurch
-
ClientAll Souls Church - Christchurch
-
Completed2019
-
Products
-
Glass Types
-
Architect
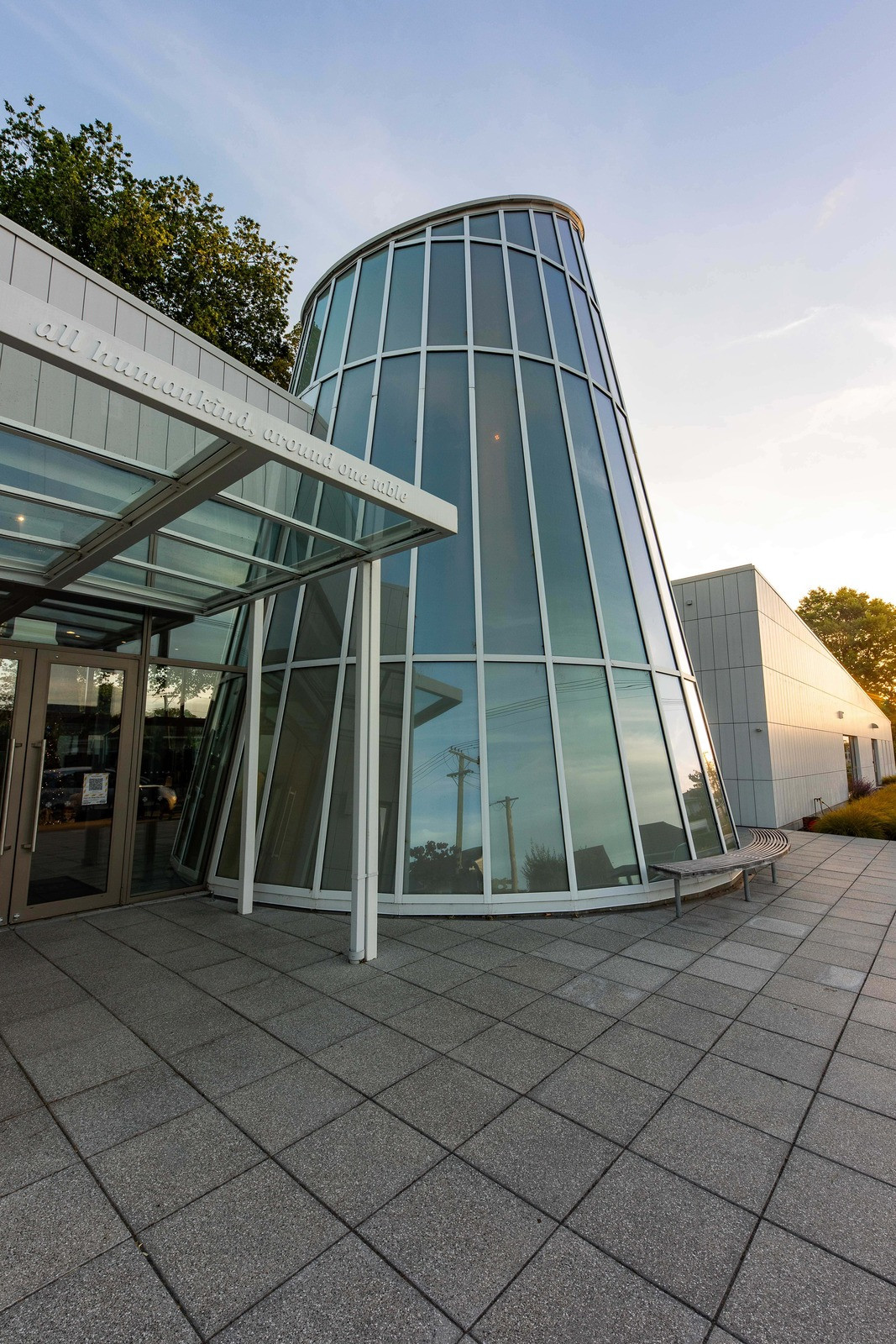
Project Overview
The main entry is marked by the central chapel, a 11 metre tall aluminium framed cone sitting alongside the tapering horizontal form. The digitally printed etch low iron glass is a significant contributor to the visual impact of the building and built environment. Not only does it complete the white image of the building, but also lets sufficient light into the building to create a peaceful and calm internal space. At night, the chapel cone stands out as a beacon of light in the night sky.
Original stained-glass windows recovered from St. Mary’s and St. Matthew’s churches were brought together and arranged around the glazed sides of the chapel cone as a memorial to the damaged churches. The Chapel draws light from the outside world that spills across the floor and illuminates the cantilevered stained glass windows hanging inside.
The glazing for the chapel combines commercial-grade Low E glass and privacy glass to reduce solar gain and allow gently diffused light to be the principal aspect of this unique space.
Unique Project Requirements
Metro Glass worked with the architects Warren and Mahoney carrying out tests to ensure the right level of opaqueness. This process was important to ensure the glass in the chapel cone was reminiscent of a light bulb with a light-translucent feel into the back of the stained-glass windows.
The acoustic rating of the windows was also an important design feature of the building, thus the incorporation of thick laminate on the inner pane of the double glazing units.
Solar control: Our commercial Low E selection combines very high light transmission and low solar factor.
Installation: Very challenging conical chapel glazing with a multitude of panels leaning inward at a 10-degree angle.
