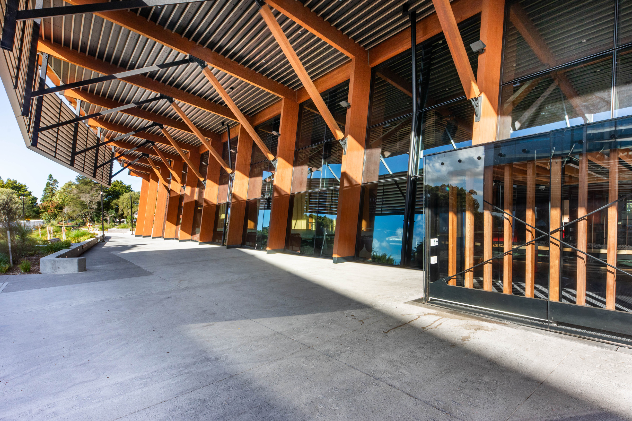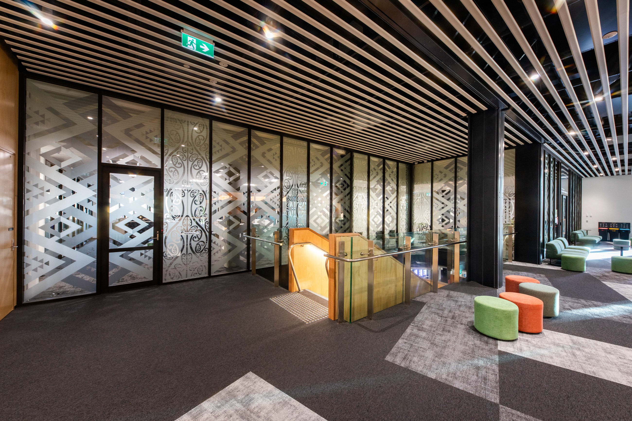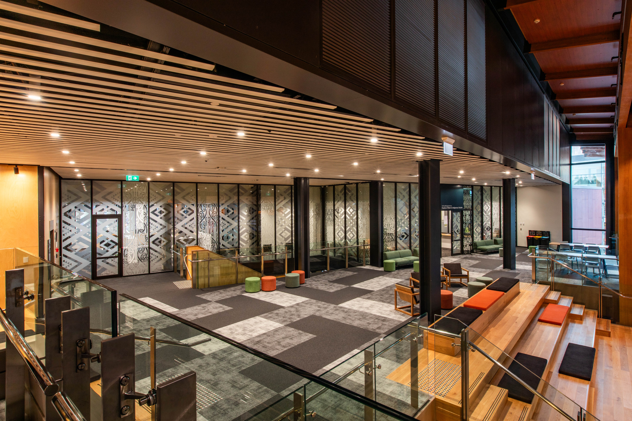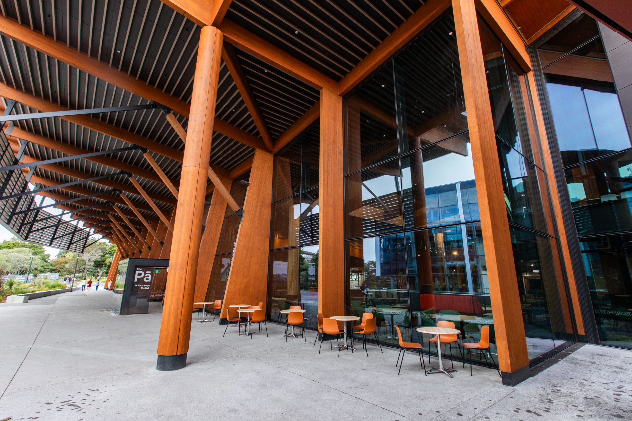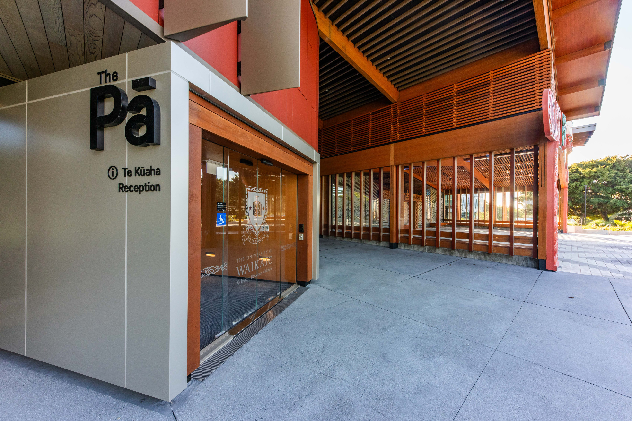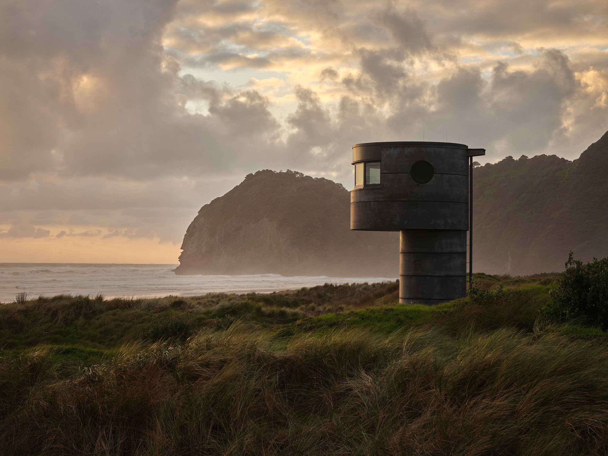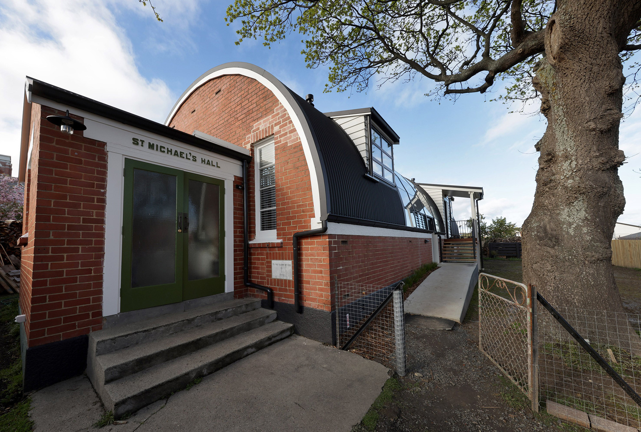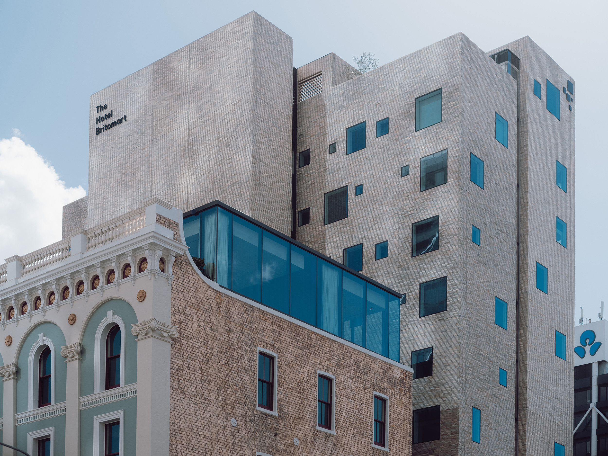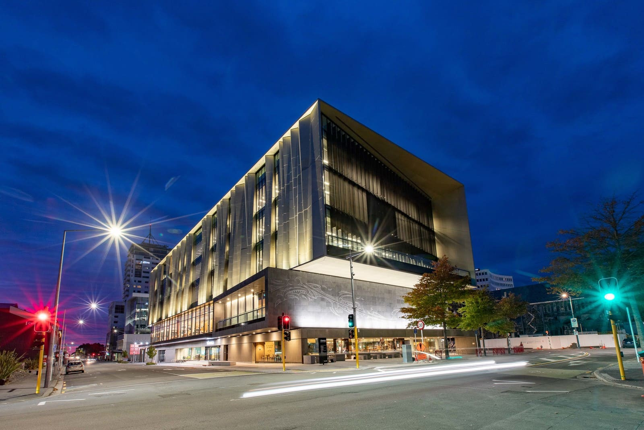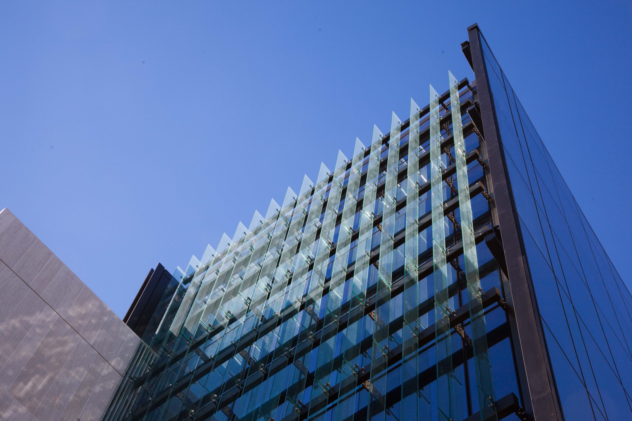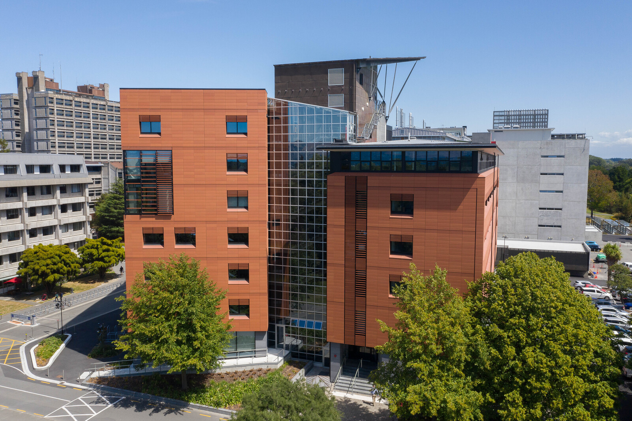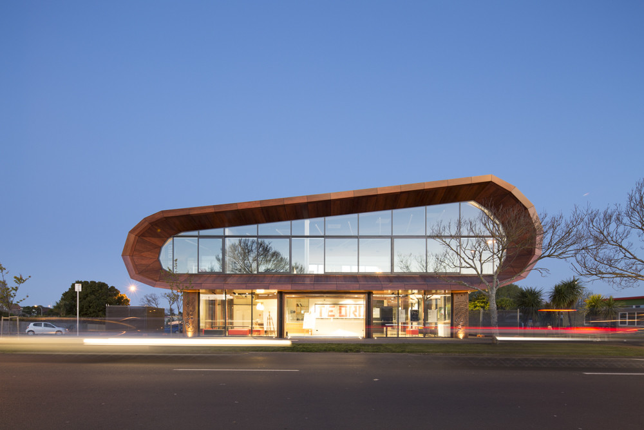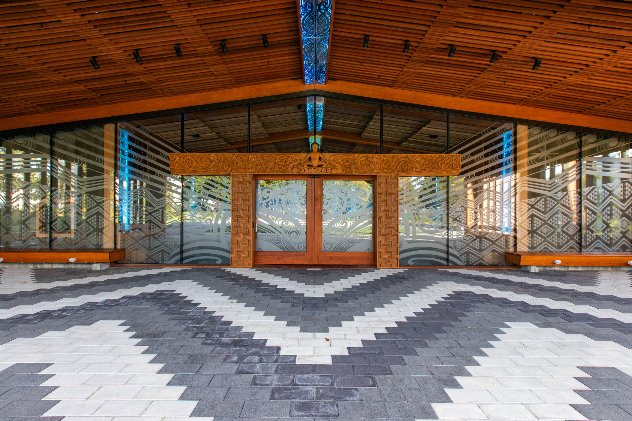
The Pā University of Waikato - Hamilton
-
ClientUniversity of Waikato
-
Completed2024
-
Architect
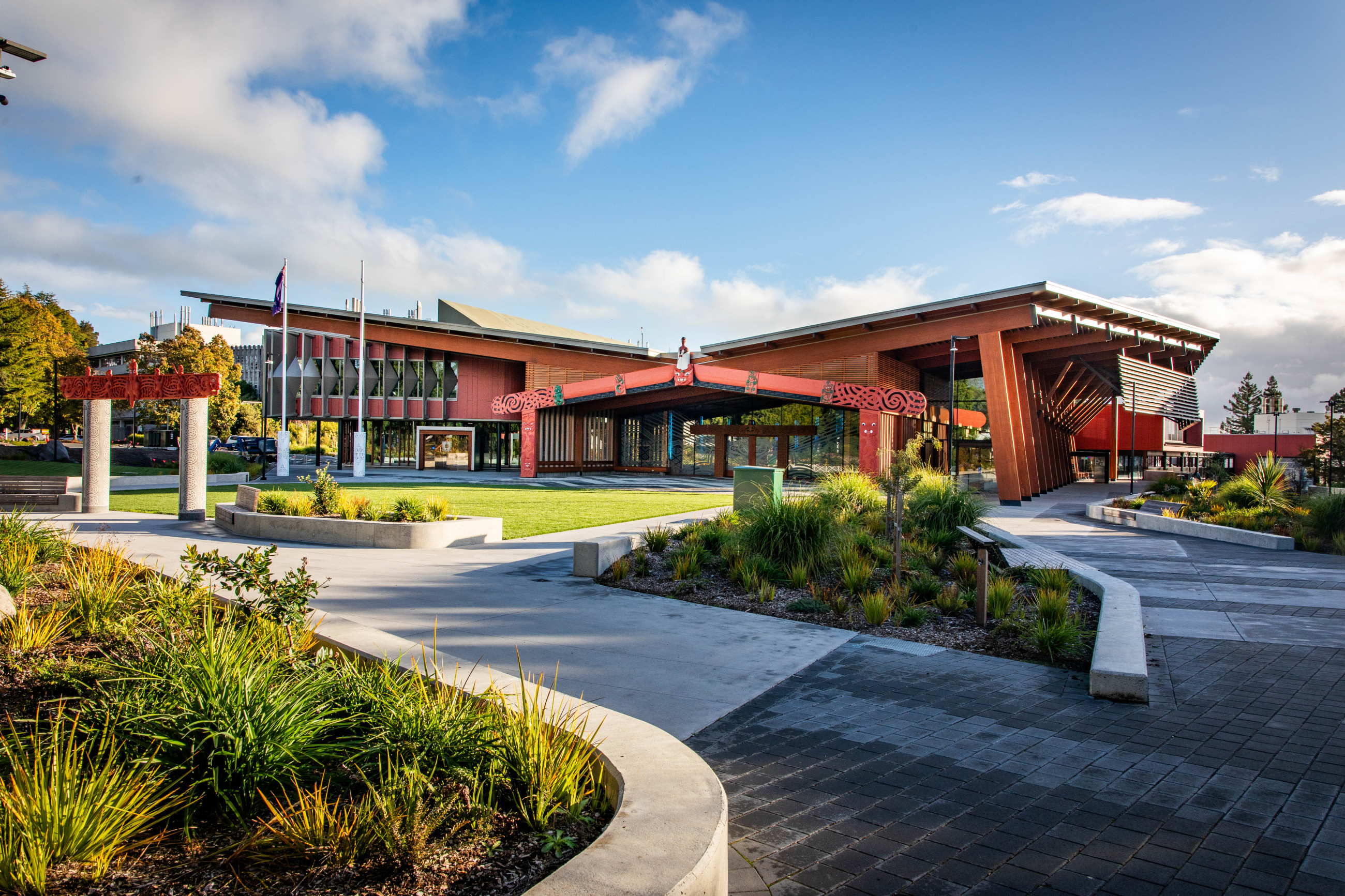
Project Overview
The Pā precinct provides a new main entrance at the heart of the University Campus and is based around the concept and form of a Wharenui (central meeting place). It is made up of multifunctional spaces that include a student hub, university reception, faculty offices, retail, and other student services. There is also a generous courtyard, central campus walkway and other landscaped areas.
Described as a once-in-a-lifetime-project, the project came to life as a result of collaboration between the design consortium Architectus, Jasmax and designTRIBE, in consultation with local tangata whenua and the Kingitanga.
A core principle of the design was innovation, the project showcases structural timber in the form of engineered wooden glulam beams, these beams give The Pā it’s unique shape. Metro Glass worked with Wight Aluminium and Architectus on the design and specification for the glass to the External Façade.
Unique Project Requirements
Glass is a major design feature of the building with the 12 dramatic full height glass panels to the front entrance of the Wharenui requiring specialised design on the framing from Wight Aluminium and specialised lifting gear to be sourced especially for this job. These glass panels are designed for maximum clarity and thermal performance. Glass for the external façade was specified for clarity, thermal performance and sound reduction. A major feature of all glass used throughout this project was the use of Low Iron Glass, also referred to as extra clear. Low Iron glass has low iron content as part of the raw materials and doesn’t have the green hue visible in standard clear glass. This glass type is used on the substrate of the SN63T, the inner ply of the double glazing, all frameless entries, all internal partitions and all balustrade panels. The specification of Low Iron Glass throughout the project enhances the clarity and flow of the shared spaces. It has also allowed the University of Waikato to showcase the stunning cultural features throughout the building to maximum effect.
Throughout the project, glass has been designed to meet NZS4223, Part 3 Human Impact Safety Standards and NZS 1170 barrier designs. Laminated glass was specified as the inner panel for all external glazing on the job, for additional acoustic performance. Laminated glass was also used extensively for the internal glazing, with all internal partitions and balustrade panels being toughened laminated safety glass.
Heat soaking and heat strengthening were widely specified throughout the project where appropriate to minimise the likelihood of inclusions occurring in the future. Glass on this project was designed for maximum visual appreciation of the project, thermal efficiency and future proofing of the project for maximum durability into the future.
