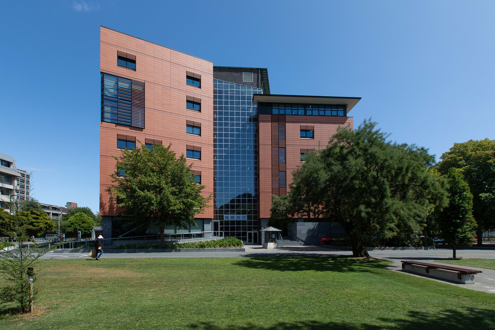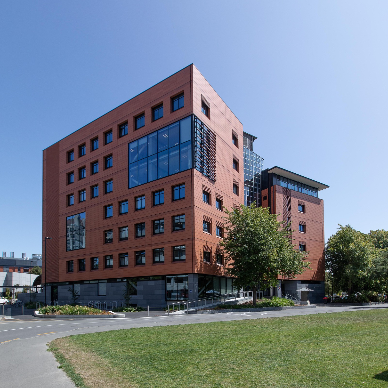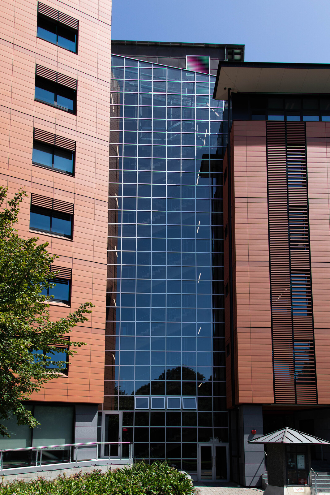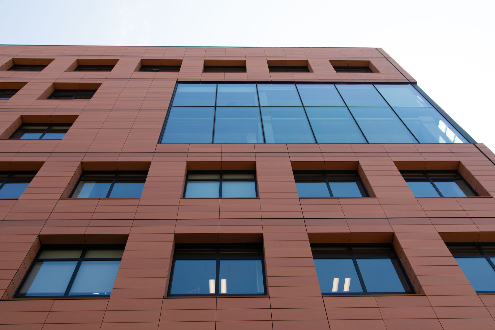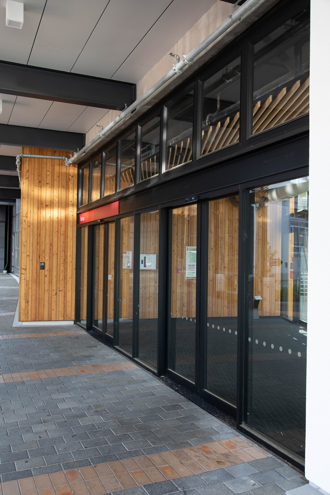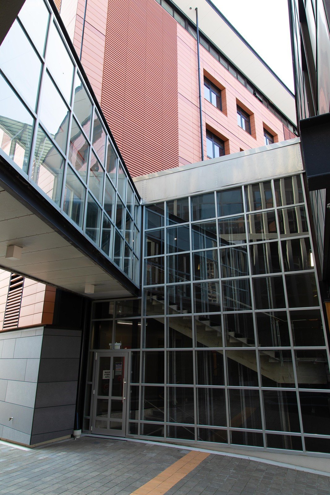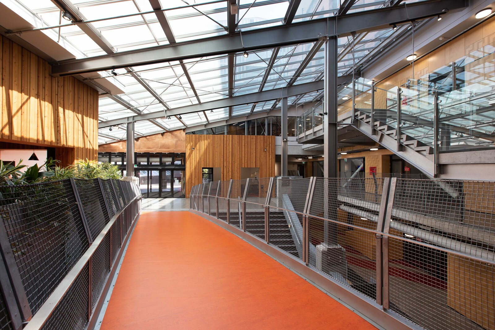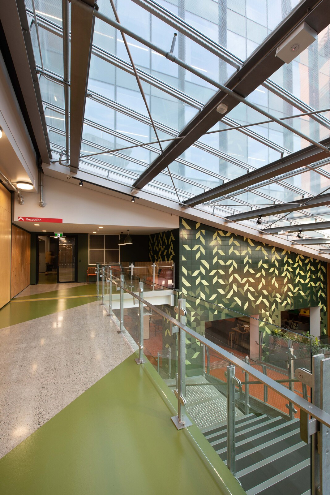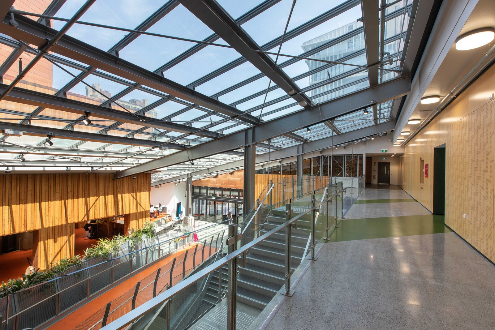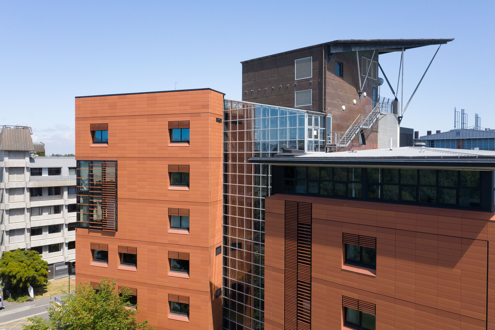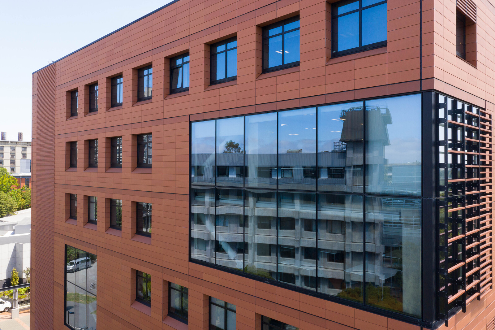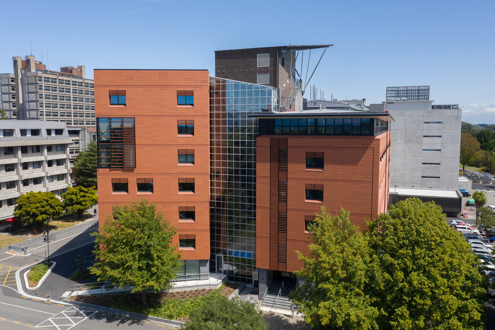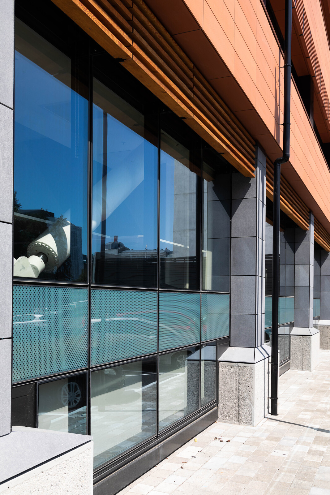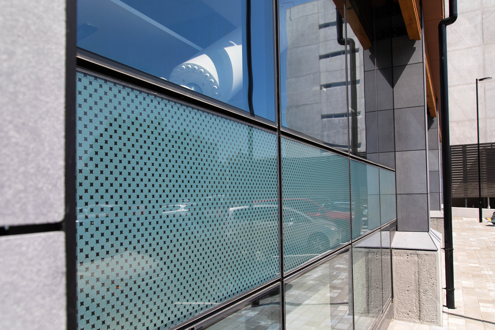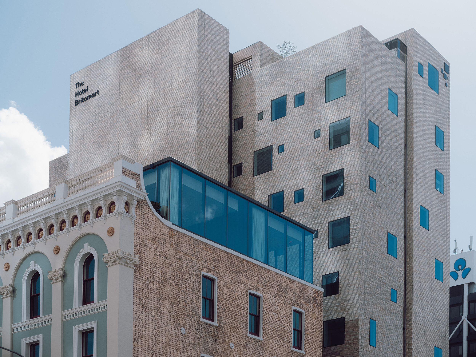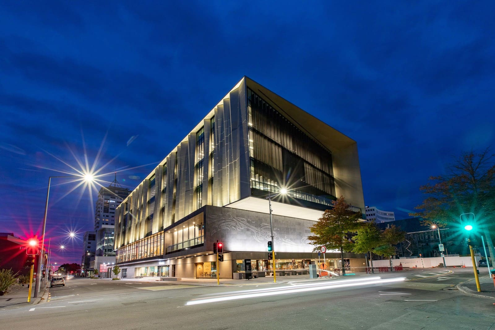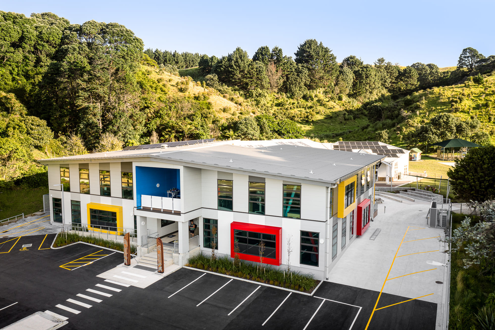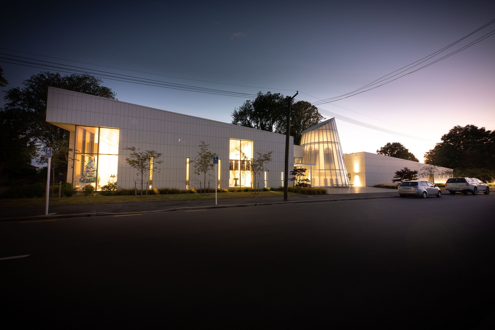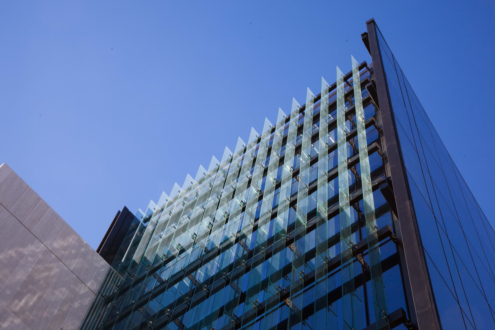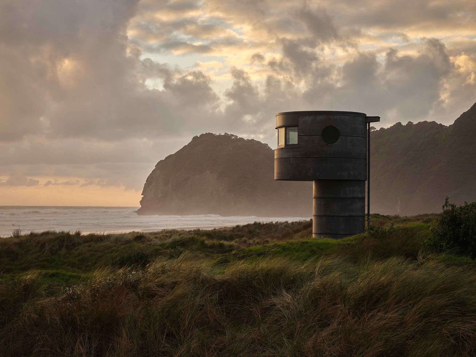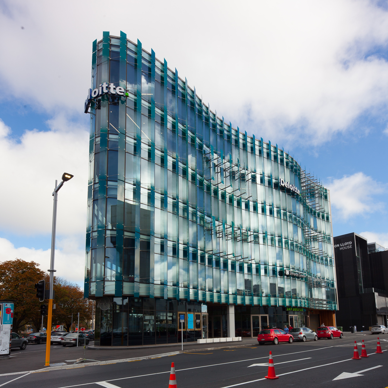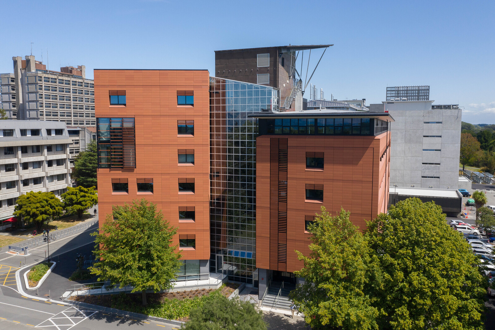
University of Christchurch Rehua - Christchurch
-
ClientUniversity of Christchurch Rehua
-
Completed2019
-
Products
-
Glass Types
-
Architect
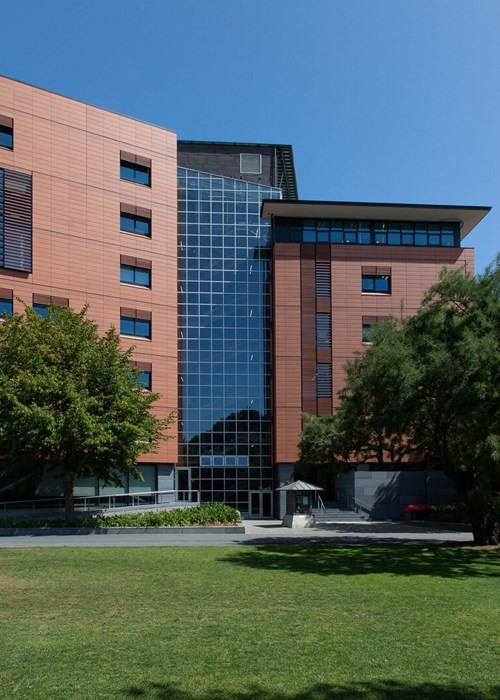
Project Overview
The Rehua building at University of Canterbury, provides a vibrant multi-level community hub in the heart of the Ilam campus, bringing together the University Centre for Entrepreneurship, the Executive Development Programme, Health & Human Development, and relocating the College of Education from the Dovedale Campus.
Open stairs and ramps lead from the light-filled, central atrium, to carefully considered learning spaces. The eight levels house a variety of flexible, interactive, formal, informal learning hubs and activity-based workspaces. The new Te Moana nui a Kiwa Centre provides a multi-purpose space for cultural and community functions.
2019 NZIA Canterbury Architecture Award: Education
2019 NZIA Canterbury Architecture Award: Interior Architecture
2019 Resene Total Colour Education Award
Unique Project Requirements
Light: A large skylight of 350m2, containing 150 double glazed and digitally printed units provide the light to the central atrium.
Solar control: The high-performing Low-E and digitally printing work together to provide solar control to prevent the space below from overheating.
Safety: The heat strengthened laminate was specified to eliminate the risk of thermal breakage
