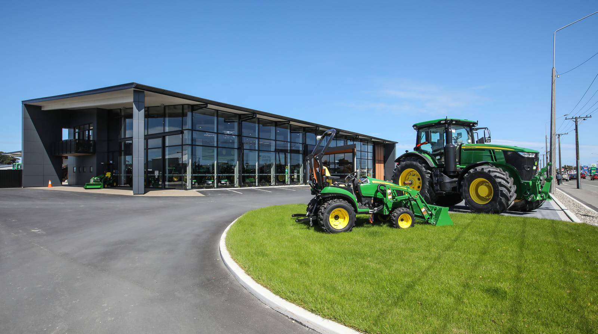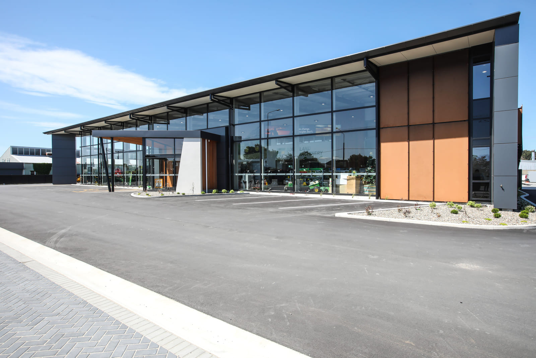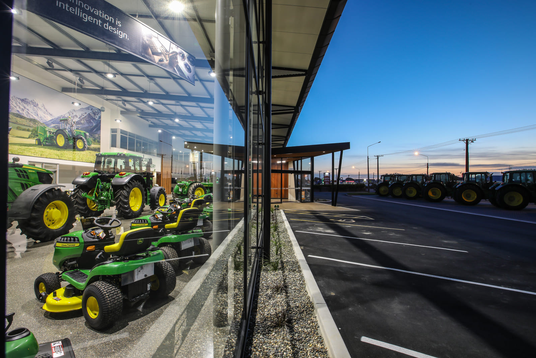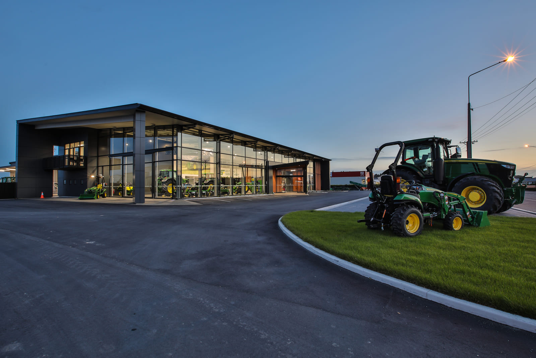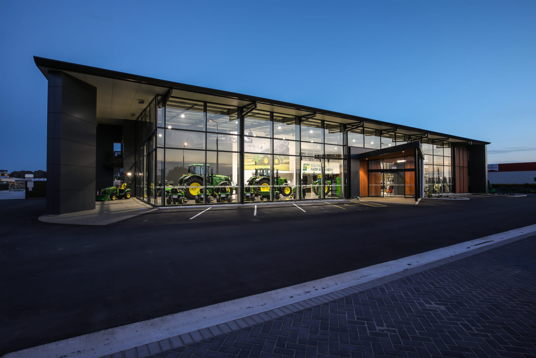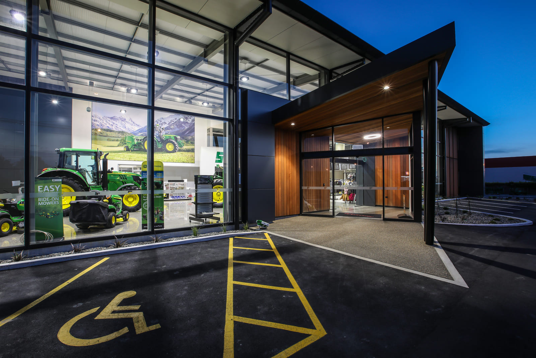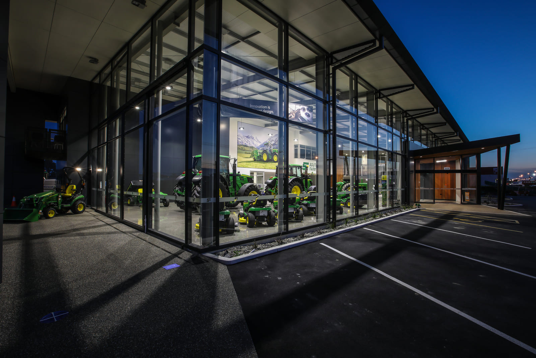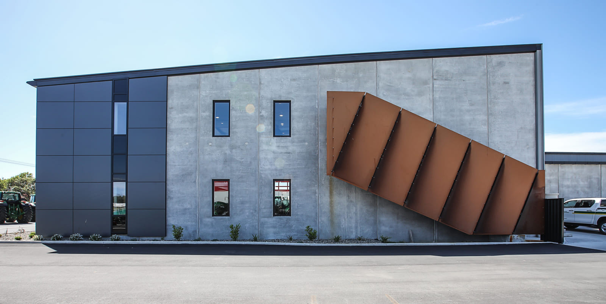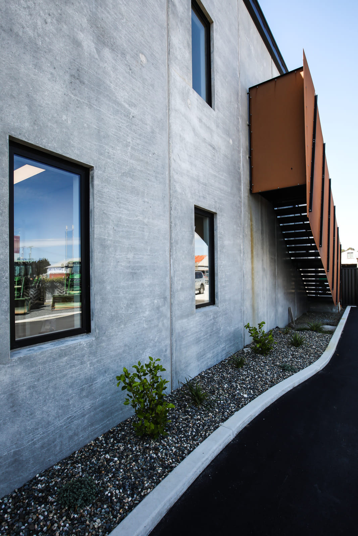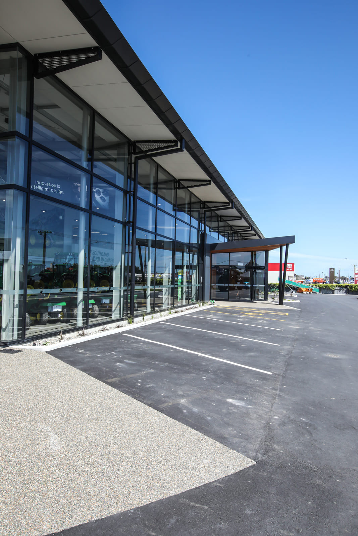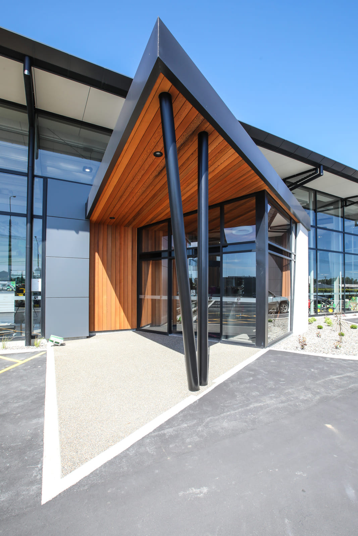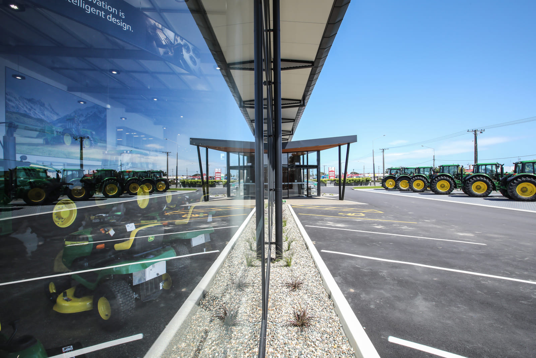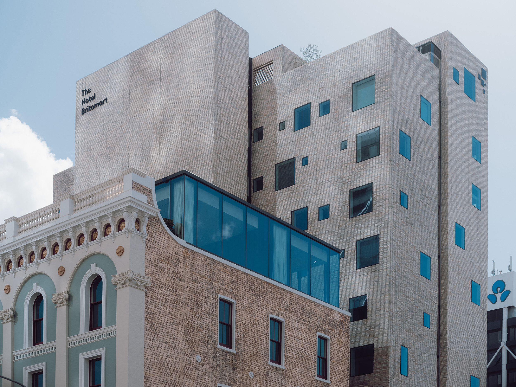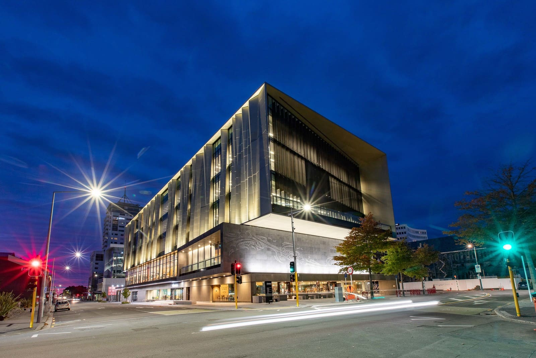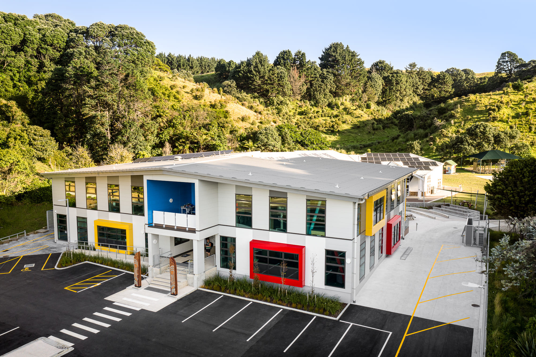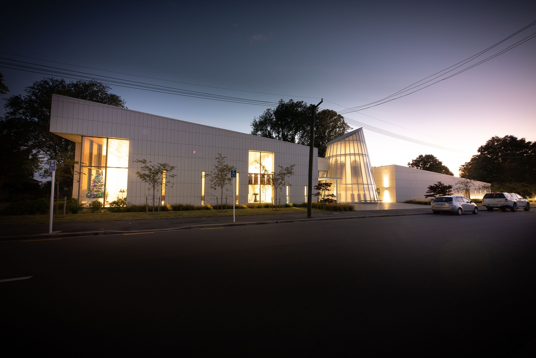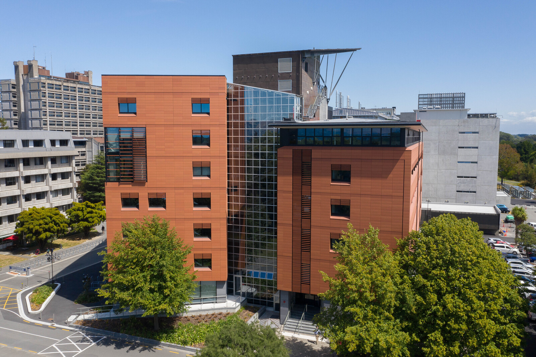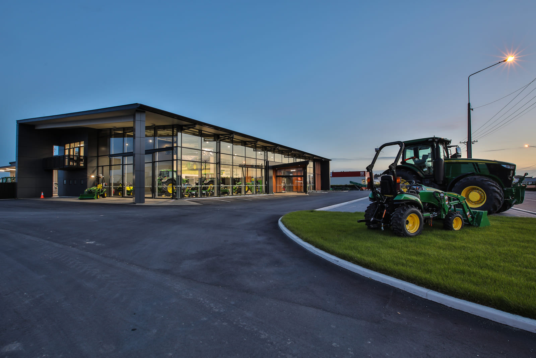
Southland Farm Machinery - Invercargill
-
ClientSouthland Farm Machinery - Invercargill
-
Completed2021
-
Glass Types
-
Architect
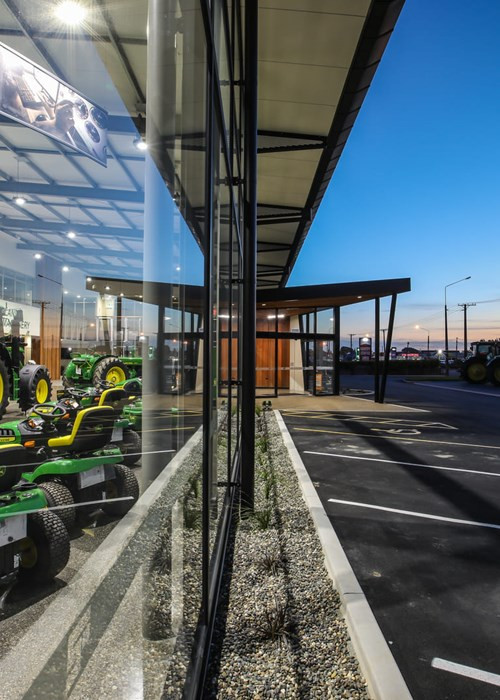
Project Overview
The building is divided into 3 key areas; an extensive showroom, a workshop, and a storage area.
The large glass facade is one of the significant highlights of this project, making the shop front spectacular both at day and night time from the main road. The combination of the large glass panels with the cedar paneling, corten steel panels, and polished concrete floors, make it a sophisticated commercial showroom and workshop.
In the words of the architect: "The building frontage was conceived as a showcase for the company. The main design driver for the highly glazed transparent façade was for passers-by to be able to see into the building to display the contents within (ie: tractors and other machinery). This transparency provides a sense of depth to the façade which is accentuated by the deep roof overhangs, interior super graphics, and layering of building elements."
Unique Project Requirements
Visibility: It was important for the business to allow a clear view of the products in the showroom and the clear glass and large size of the panels were a perfect fit for the project.
Sound reduction: The location close to a busy road required a glass that improved the noise reduction capability of the facade.
Reduce fading: The glass choice protects the items in the showroom from fading and sun damage caused by UV radiation.
Safety: The laminated safety glass allowed to install large panels in the facade and toughened safety glass was used in the automatic doors in the main entrance for extra safety in areas of possible impact.
