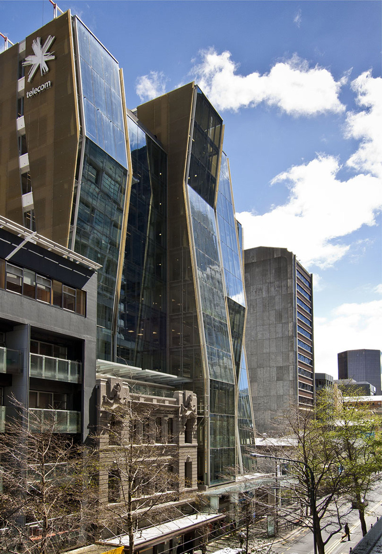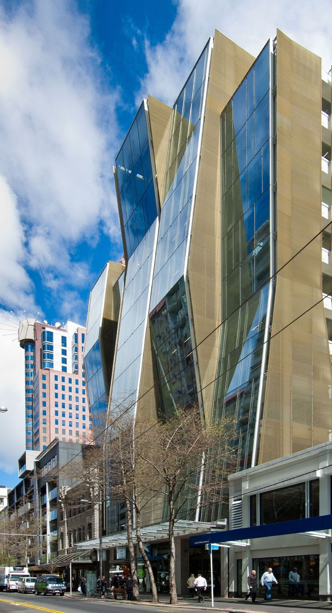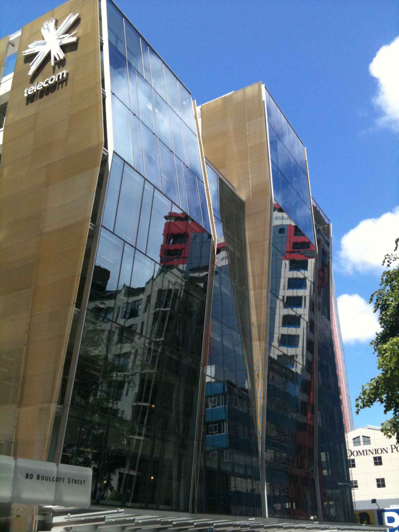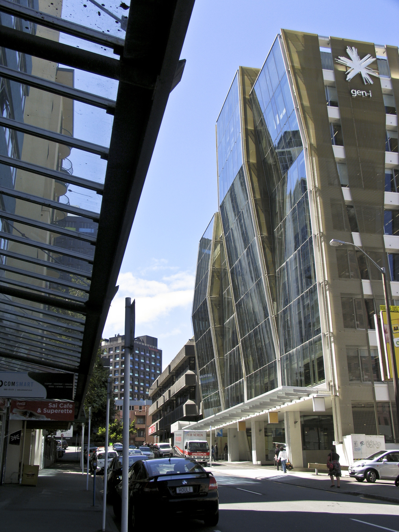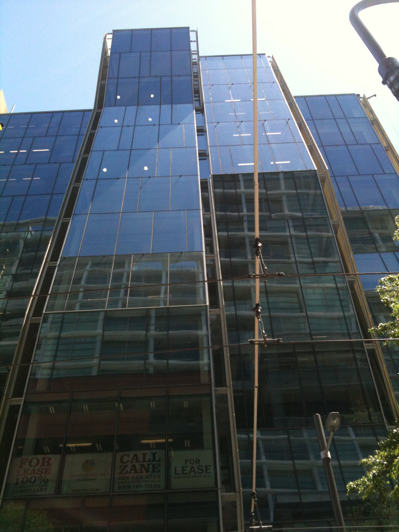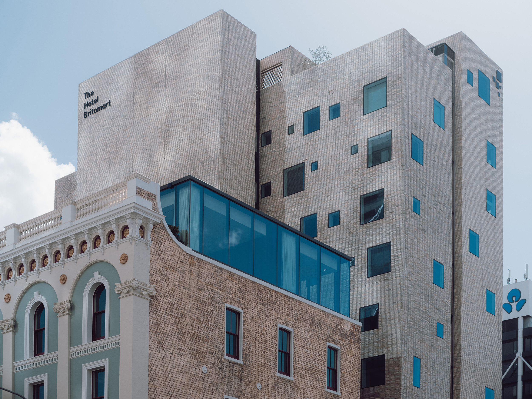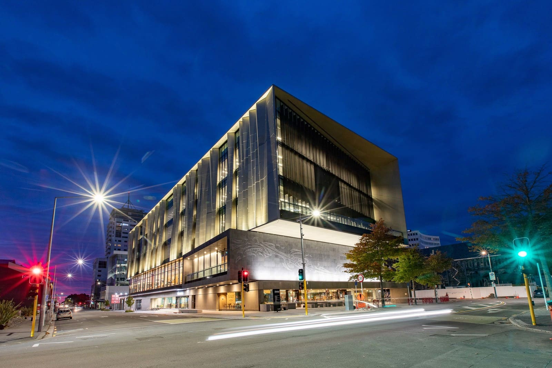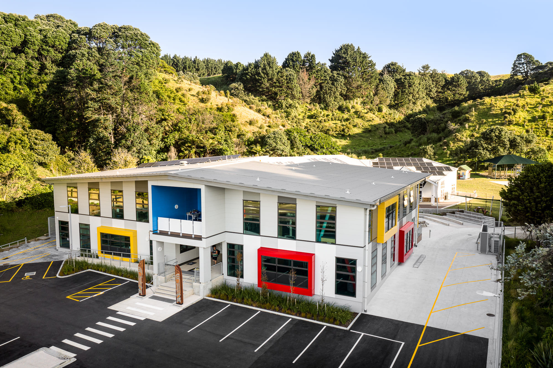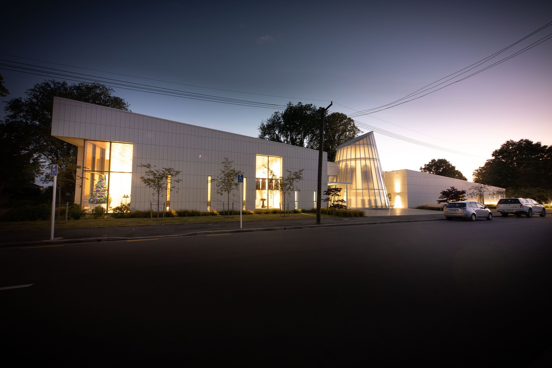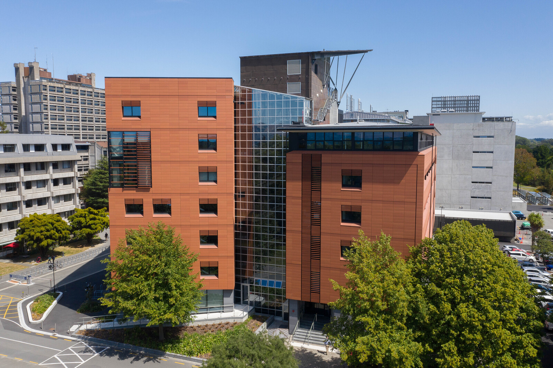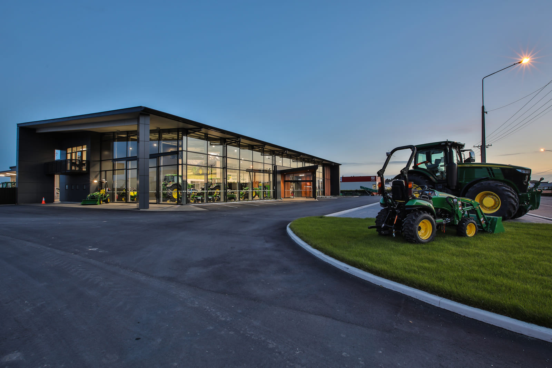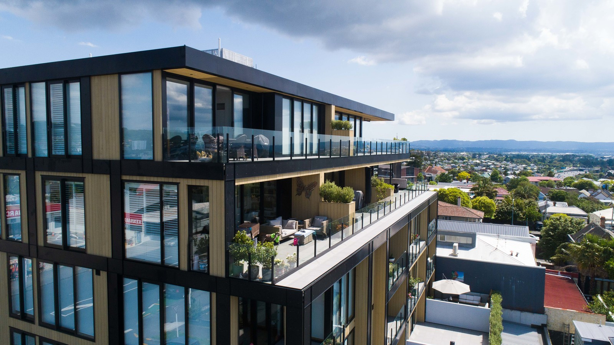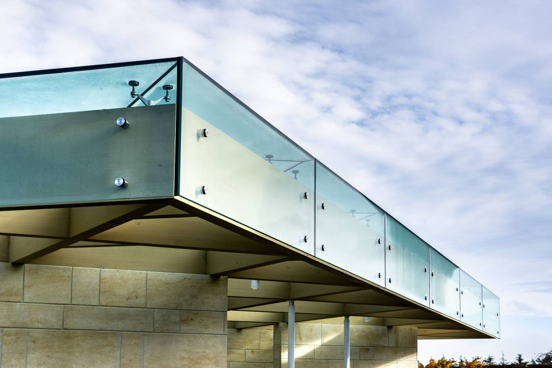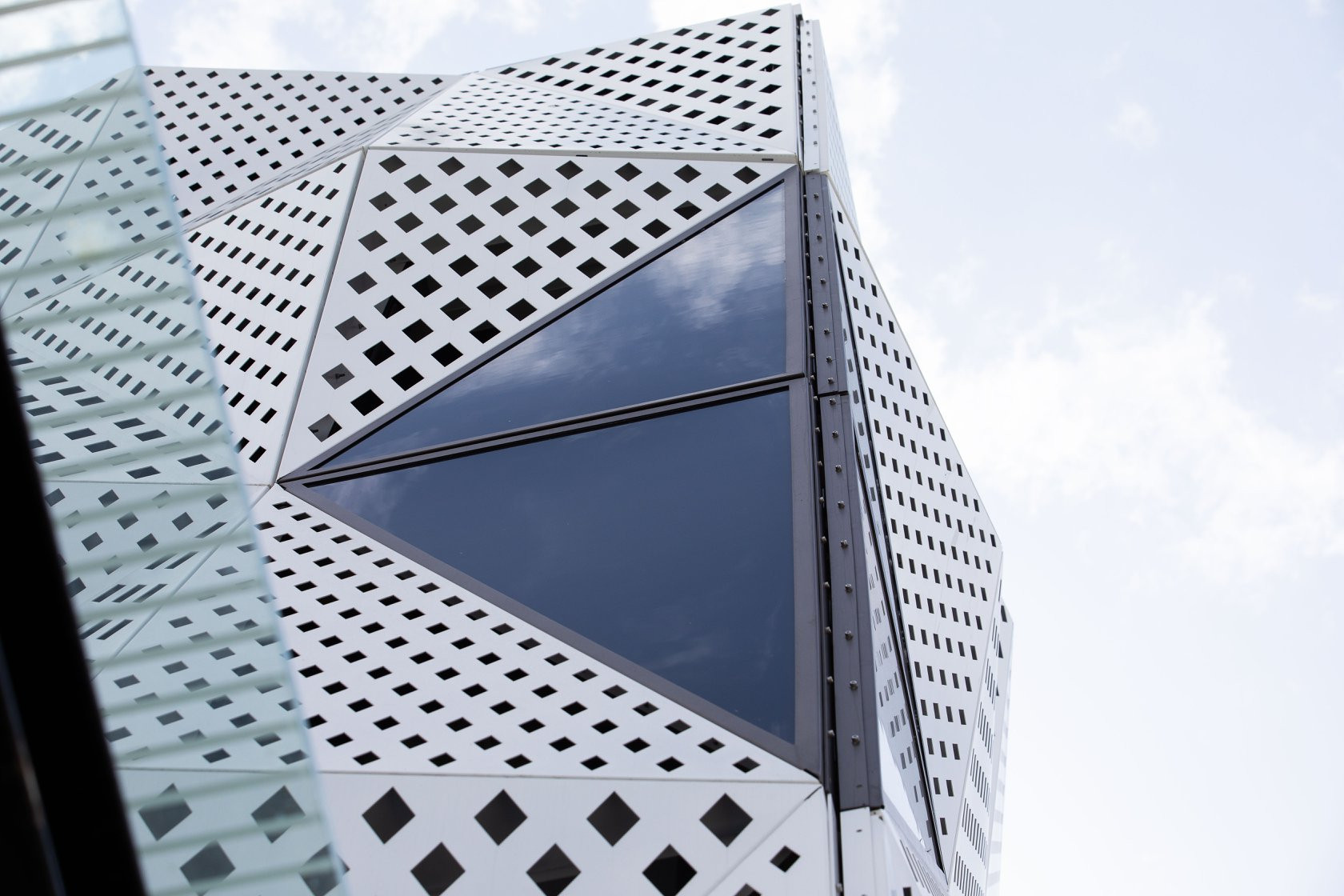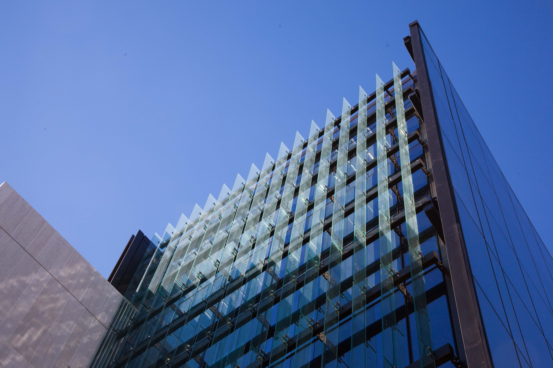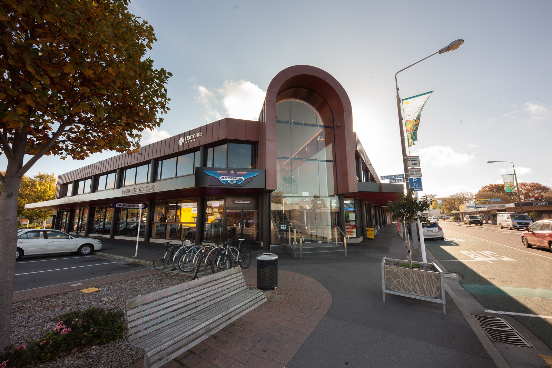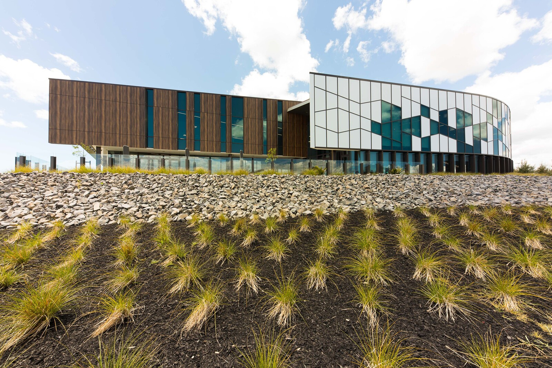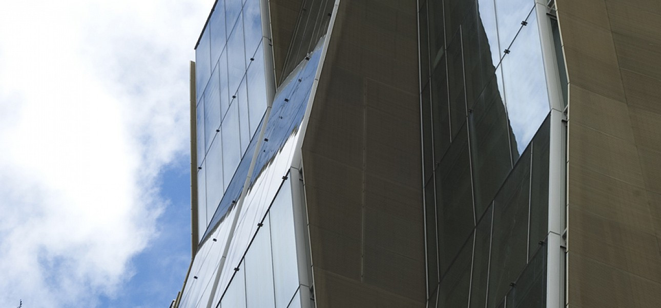
Spark Central Building - Wellington
-
ClientSpark Central Building - Wellington
-
Completed2012
-
Glass Types
-
Architect
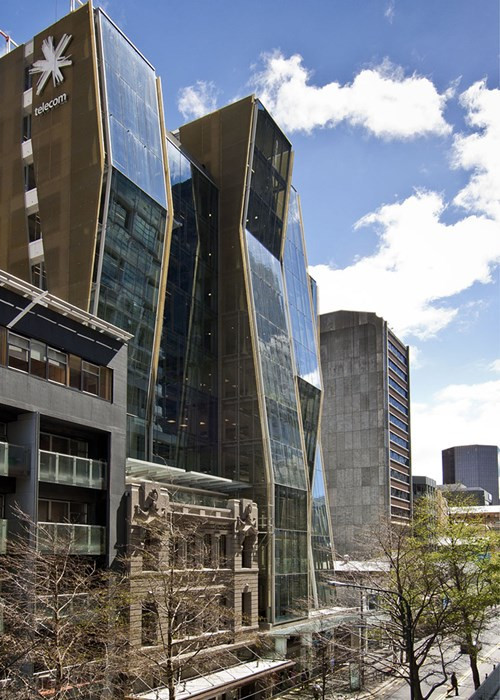
Project Overview
Spark Central is a 14 story 35,000m² commercial office building built on a 3660m² site in central Wellington and designed to a 5 NZGBC Green Star rating for design. The building was completed in December 2011, and features two office towers, one on Willis and one on Boulcott streets, joined with a north-south orientated atrium. The glazed façades to the east and west comprise a unitized curtain wall glazing system spanning floor to floor. This is either vertical or sloping inwards or outwards, articulated as a series of vertical glass ribbons. The glazing, although providing significant visual and thermal performance, is highly transparent, offering a clear view of activities within the building when viewed by passersby.
Unique Project Requirements
Aesthetics: First Soft Coat Low E project in Wellington
Visibility: Transparent facade glazing allowing passersby to see into the building
Green Star Rating: 5 NZGBC Green Star
