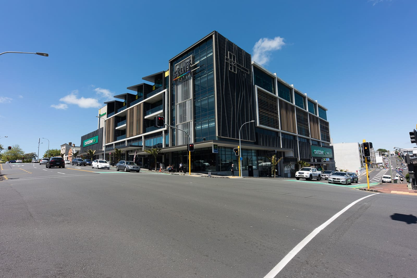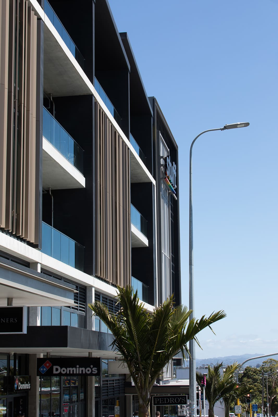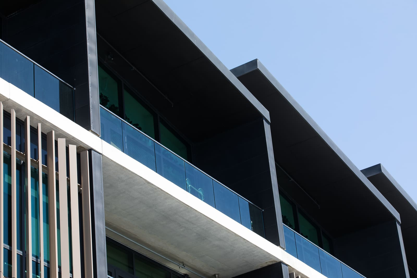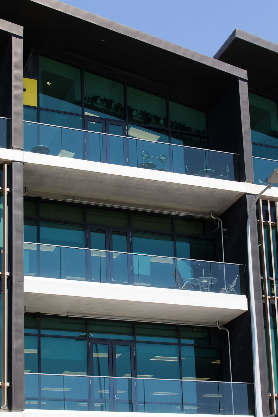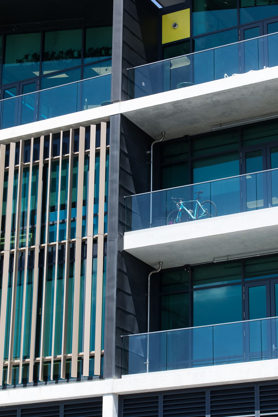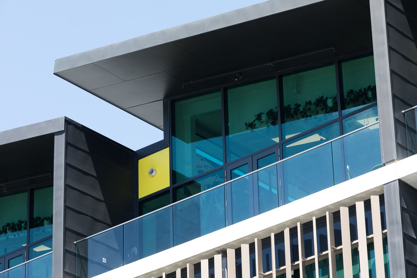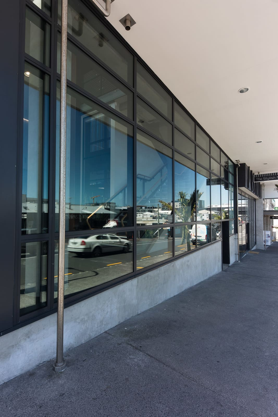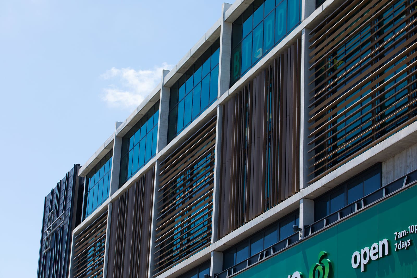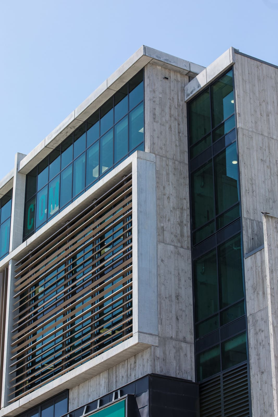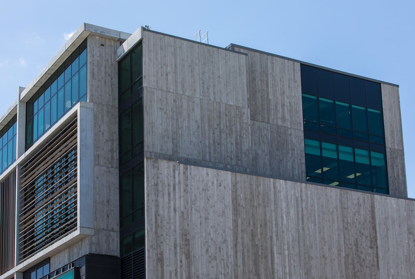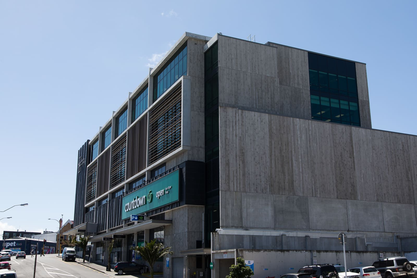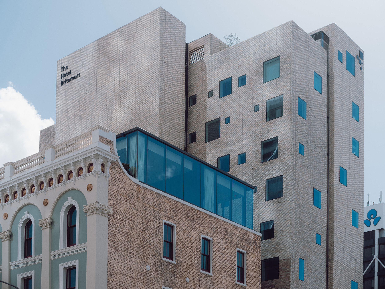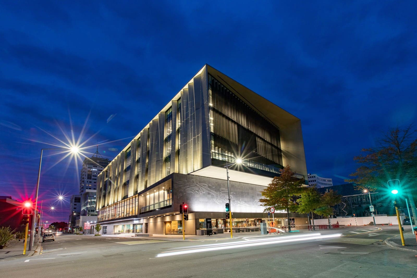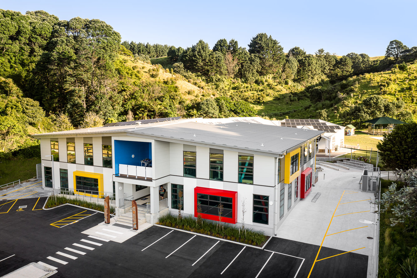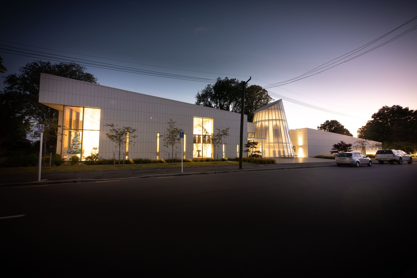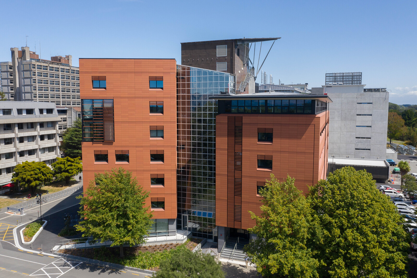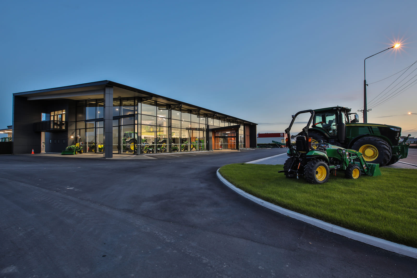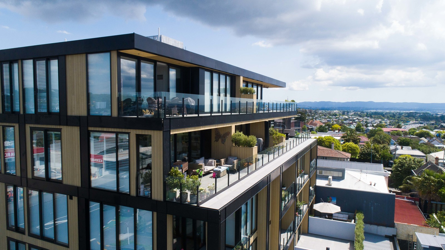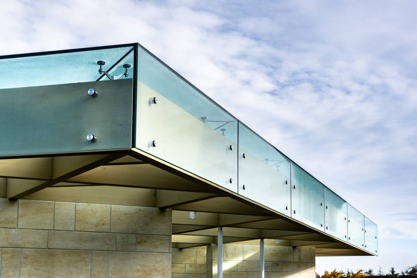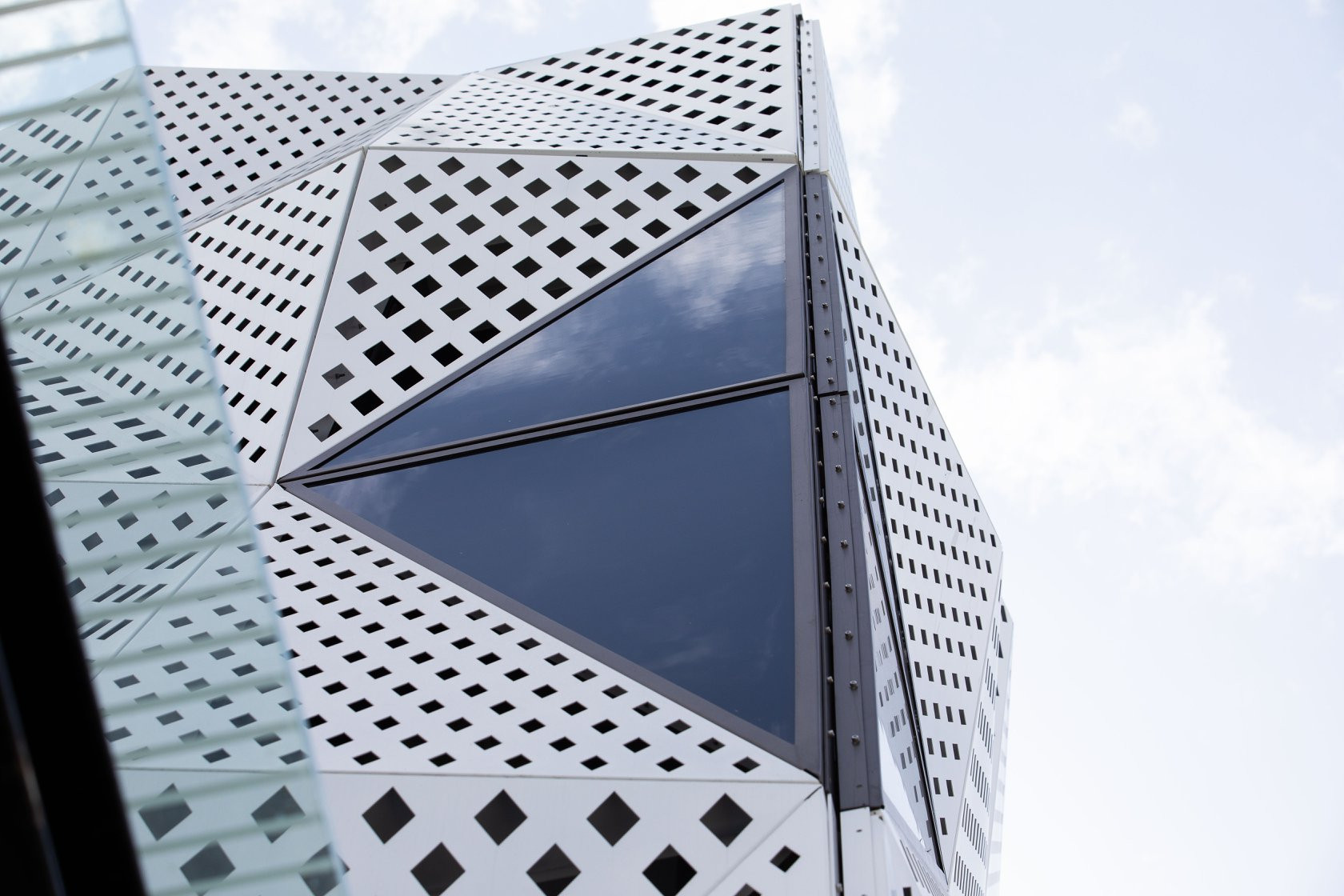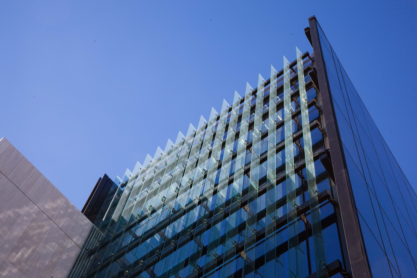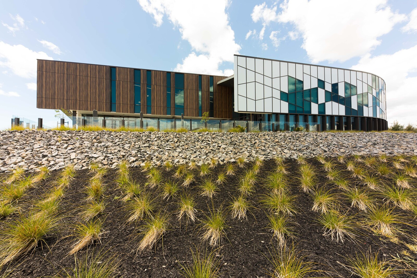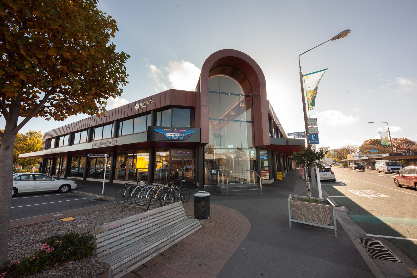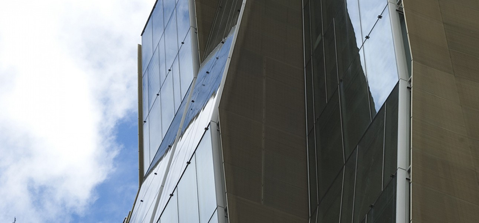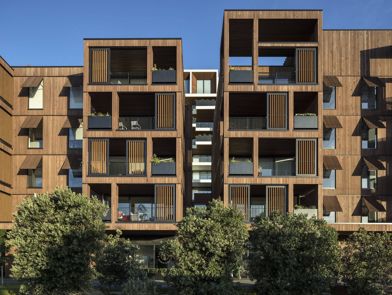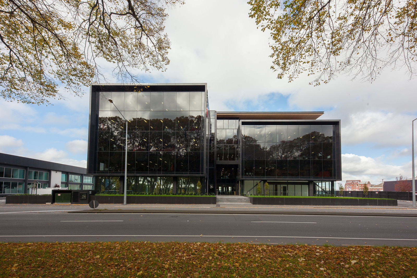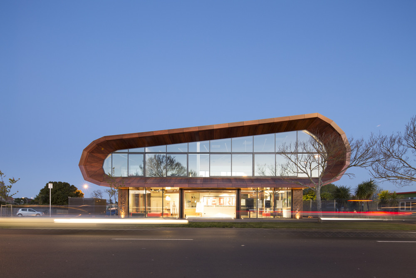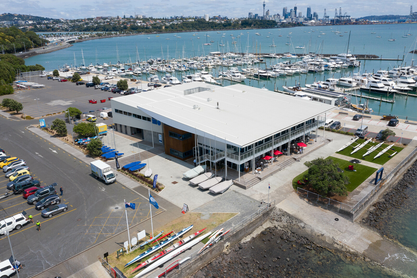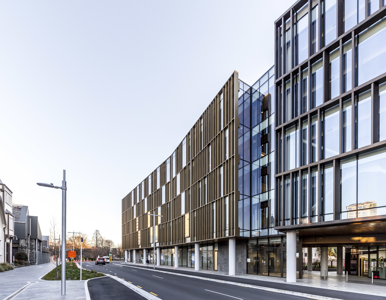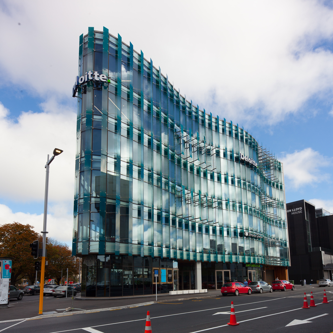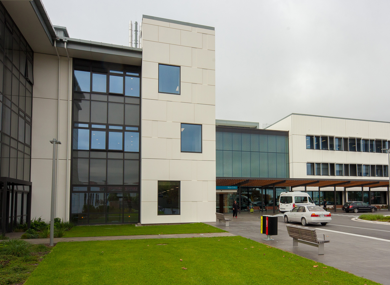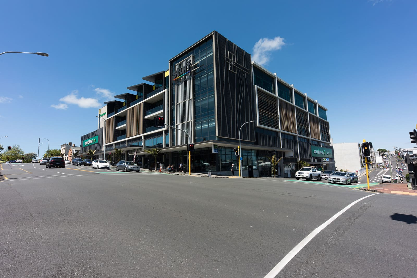
Cider Building - Auckland
-
ClientCider Building - Auckland
-
Completed2016
-
Products
-
Glass Types
-
Architect
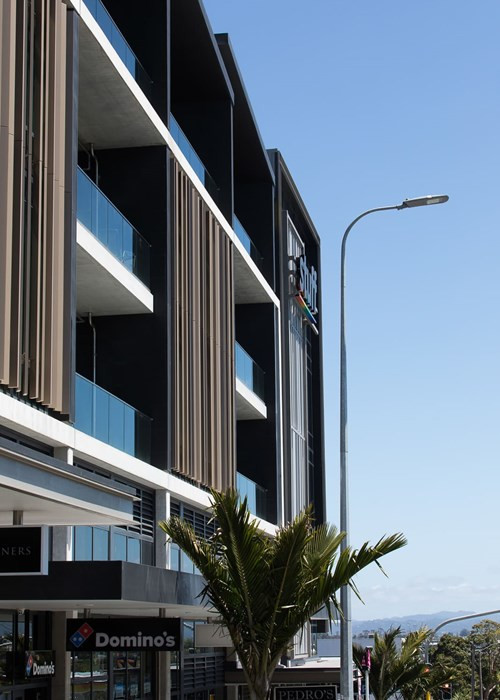
Project Overview
The building exterior boasts a limited palette of natural materials. Zinc, steel, glass, and off-shutter concrete give a natural-looking patina to the façade. The extensive use of glass in the upper floors allows natural light to penetrate, creating a loft ambiance in the top levels.
The glass in the facade is the modern element of the design that makes the building look sophisticated while the rest of the elements appeal more to the industrial and rustic origins of the site
These features extending throughout the exterior and interior ensure the Cider Building makes a striking contribution to an area of Auckland with a colourful past and a bright future.
Unique Project Requirements
Aesthetics: The Low E coating on green glass provides a silvery green appearance and allows high light transmission while providing good solar control.
Visibility: Allowing sunlight to enter the building makes it more energy-efficient and provides a sense of openness inside.
Noise Control: Laminated glass provides extra sound reduction due to the vibration dampening effect of the plastic interlayer sandwiched between the plies of glass.
Safety: The laminated glass provides extra protection in case of accidental impact as it is more impact resistant and wouldn't shatter into large pieces.
